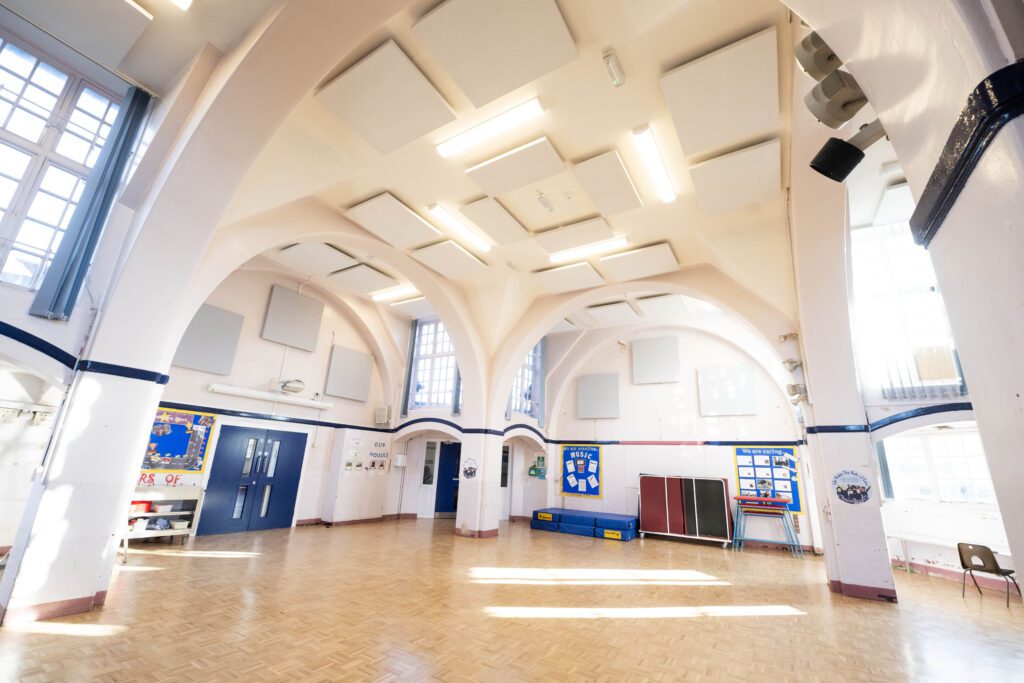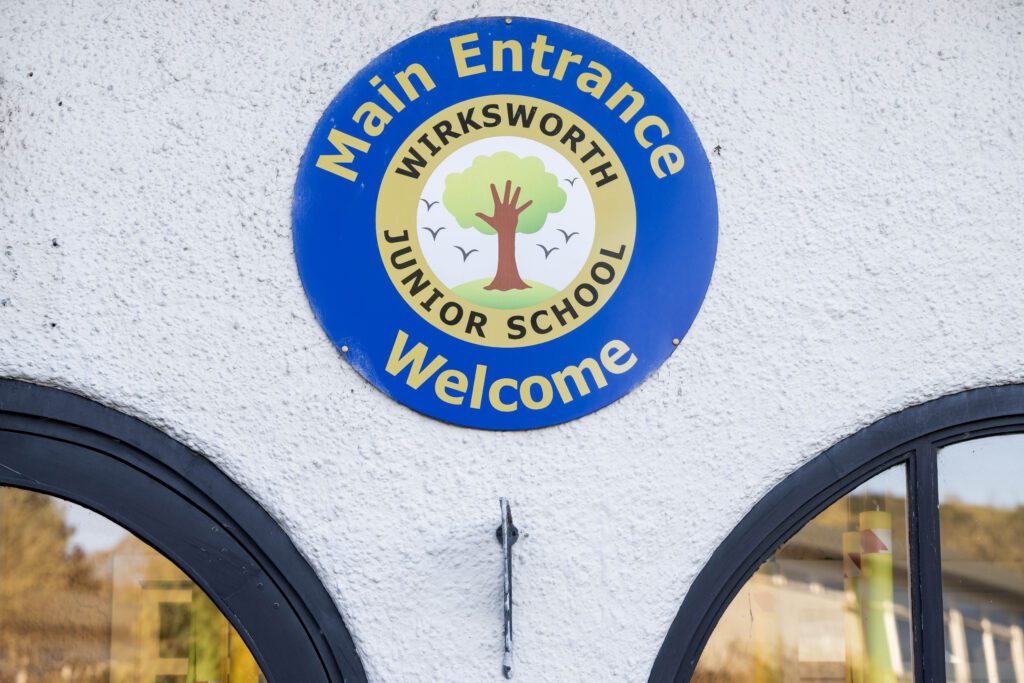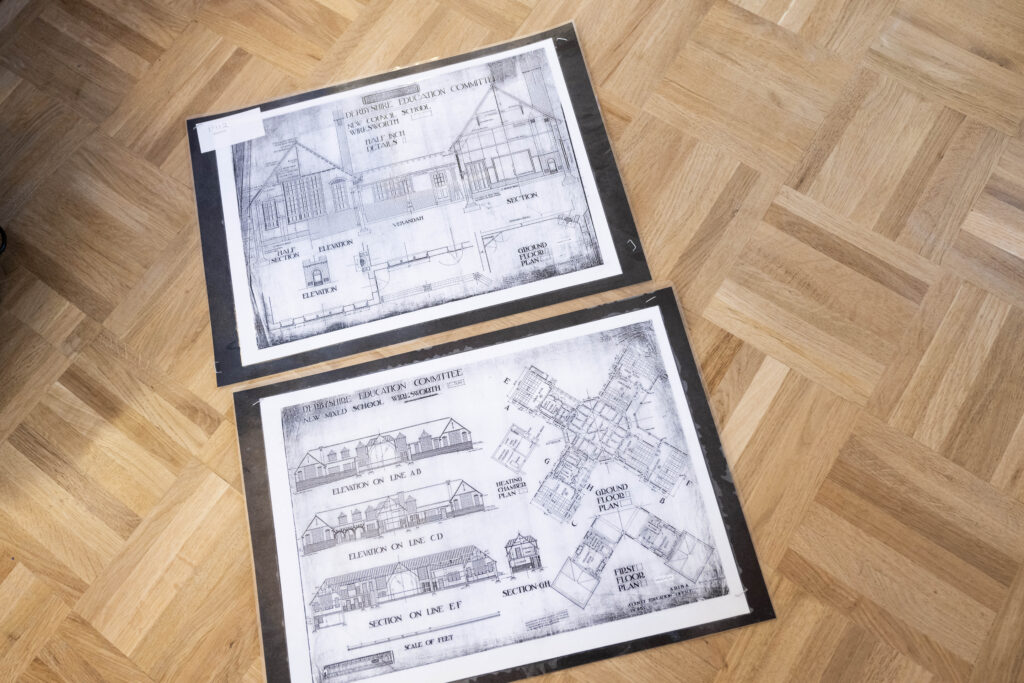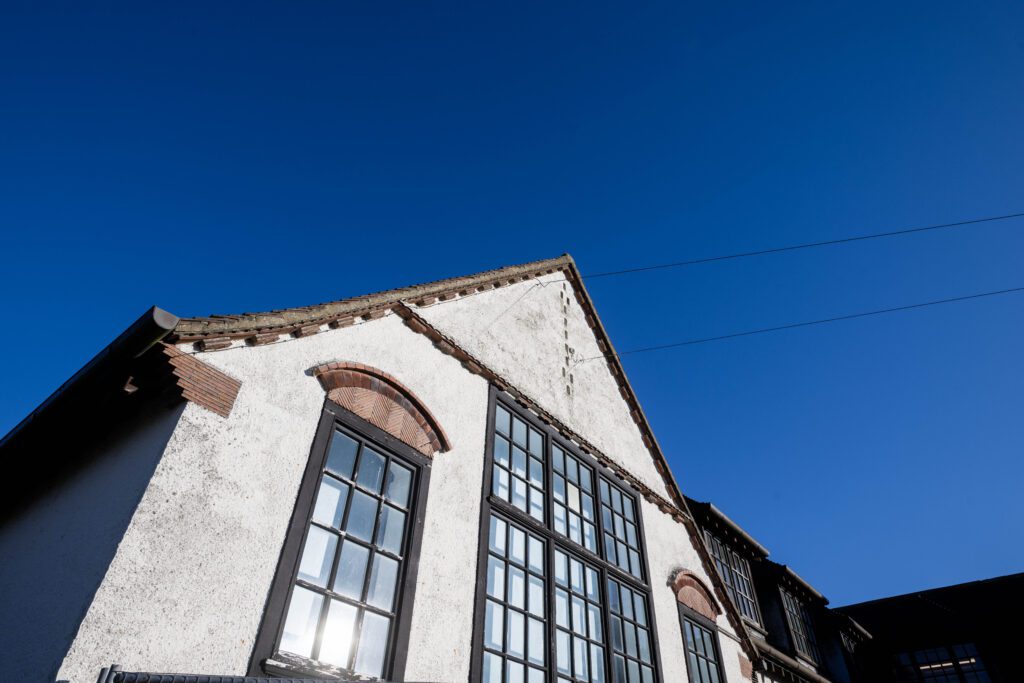Revitalising Wirksworth Junior School Hall and Reception Corridor
CLIENT: Derbyshire County Council & Concertus
VALUE: £130k
FRAMEWORK: SCAPE
We were engaged by Derbyshire County Council to renovate the hall floor and reception corridor at Wirksworth Junior School, a Grade II listed school constructed in 1912 and designed by George Henry Widdows, who was the architect responsible for over 100 schools in Derbyshire.
The project, set within a tight budget of £130k, involved overcoming significant challenges related to budget constraints, health and safety, and maintaining the school’s operational schedule during term time. The ultimate goal was to preserve the school’s historic character while ensuring modern functionality and safety.


Hall Floor Renovation
Original Scheme: The initial plan involved removing the existing hall floor and sub-base, including concrete ducts, laying new compacted material with a damp-proof membrane and insulation, and installing a new concrete floor slab topped with a hardwood block floor in a basketweave design. However, budget constraints necessitated a revised approach.
Revised Approach: We began by core drilling and sampling the existing floor for thickness and contaminants. Surface preparation specialists successfully removed trial patches of the original Granwood floor. F.Ball, a flooring products company, was consulted and proposed a viable solution involving resin repair, DPM, and screeds.
Implementation: With all Granwood removed, F.Ball supervised the flooring contractor in repairing and screeding the subfloor. We sourced an 8mm thick hardwood mosaic floor, maintaining the original basketweave design, complying with the building’s listed status. The Headteacher chose oak for the final finish, resulting in a new hardwood floor with a damp-proof membrane and warranty.
Outcome: The hall now boasts a new oak hardwood floor that honors its historic design while offering modern durability and protection against dampness, completed within the revised budget constraints.
Reception Corridor Renovation
Original Scheme: The original plan required breaking out the concrete floor above the reception corridor. However, this approach posed significant disruption during term time, requiring office integration into the working area and the removal of a first-floor toilet and sink. Additionally, there were notable health and safety concerns.
Revised Approach: We collaborated with Concertus and the School to devise a less disruptive solution. A structural engineer proposed supporting the floor from underneath using a timber solution, eliminating the need for demolition from above.
Implementation: This timber support solution was agreed upon by all stakeholders as safer, quicker, and cleaner. The works were carried out during term time with minimal disruption to school operations and significantly reduced noise and safety risks.
Outcome: The reception corridor now benefits from a structurally sound support system that was implemented efficiently and safely, maintaining the school’s functionality throughout the project.


Social Economic Benefits
- Local spend: 74.6% including 65.9% MSME spend
- Curriculum support: 9.5 hours with STEM activities
- Apprenticeships: 3 weeks of apprenticeships
Conclusion
We successfully navigated budgetary, structural, and operational challenges to deliver a revitalised hall and reception corridor at Wirksworth Junior School. Through innovative problem-solving and close collaboration with all stakeholders, we ensured the project honoured the building’s historic character while providing modern improvements and ensuring the safety and satisfaction of the school community.
Client Feedback
Sukhjinder Variah, Senior Surveyor – Concertus
- Service – 10/10
- Product – 10/10
- Value for Money – 10/10
‘The construction team were highly professional and kept us and the school informed and updated throughout the work. Information was supplied in good time where design or construction issues arose and required resolving, and the end product in both the hall and the reception area met our expectations.’


