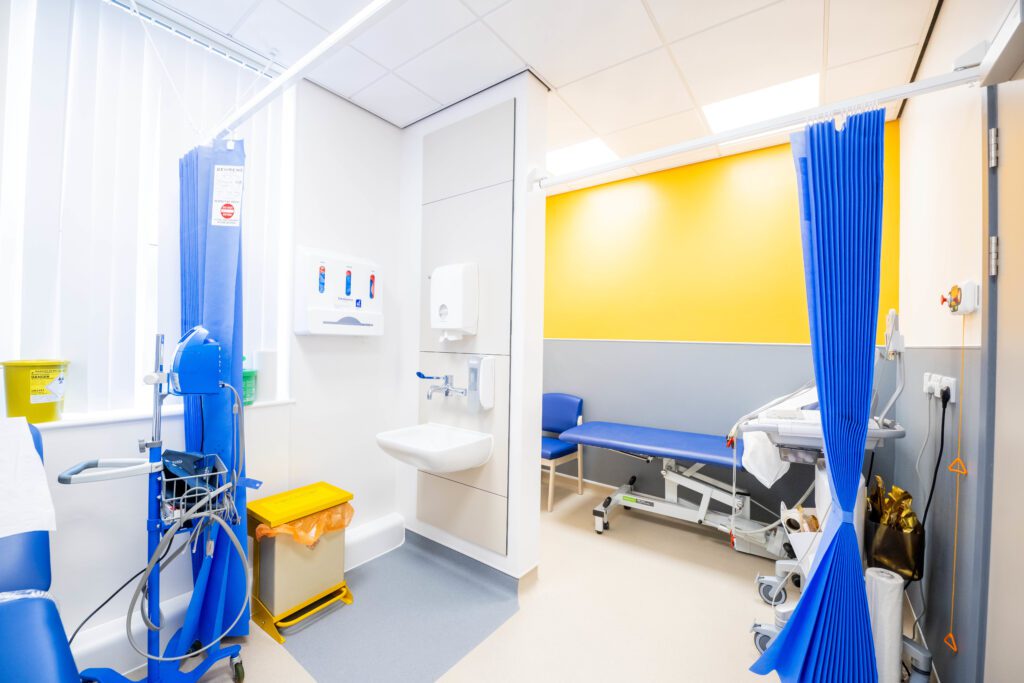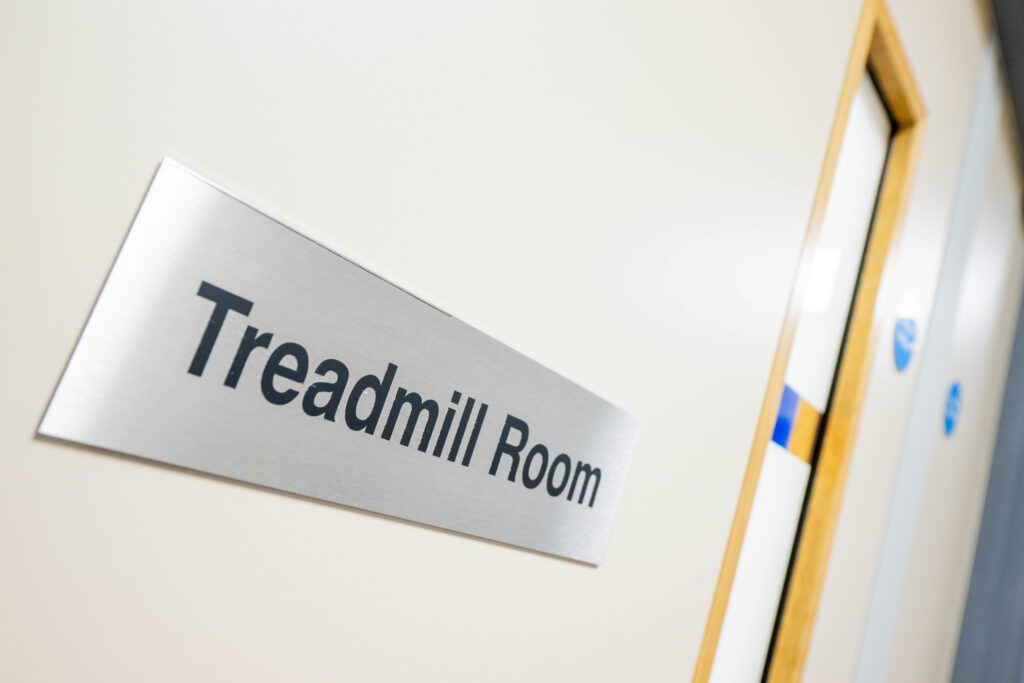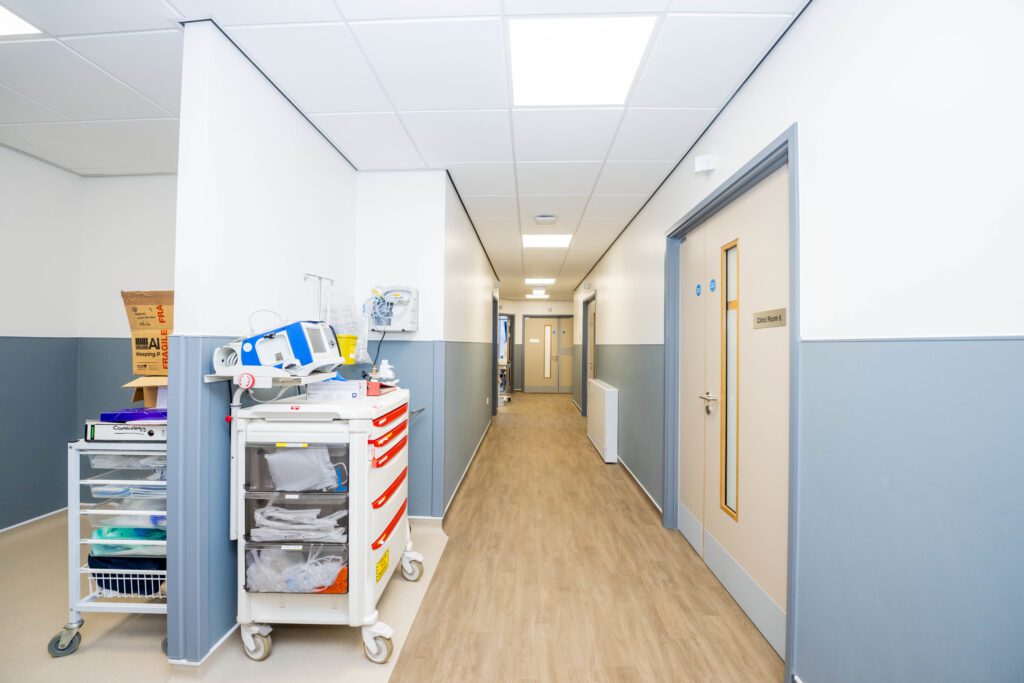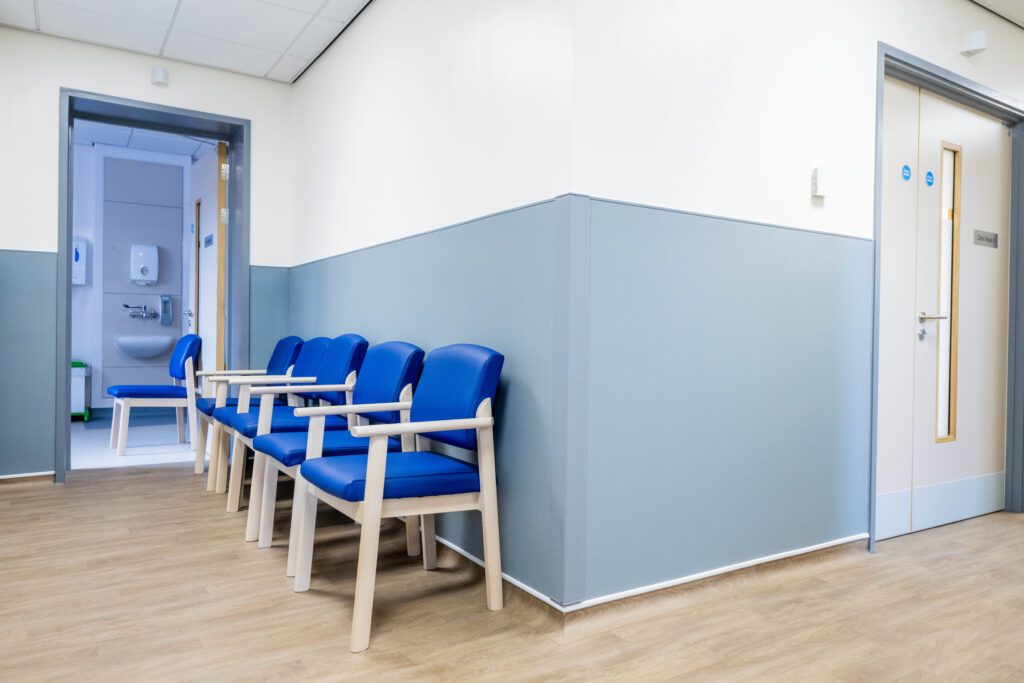Internal soft strip of the existing fabric and services including asbestos.
Internal fit-out of six consulting rooms and six clinical spaces including new services installed, structural alterations, removal and replacement of the existing external windows and doors. The works form part of the hospital’s net zero target commitments, through improving the building fabric and services, providing improved energy efficiency.
CLIENT: South Warwickshire University NHS Foundation Trust
VALUE: £1.3m
FRAMEWORK: Procure Partnerships Framework
Completed on time and on budget, critical for the Trust to decant other areas of the hospital.
Undertaken in a live hospital environment, with challenging access arrangements and live departments and clinics adjacent, and above. Material distribution and waste undertaken out of hours to minimise disruption.
Over 50% of the local supply chain was located within 30 miles of the project.





