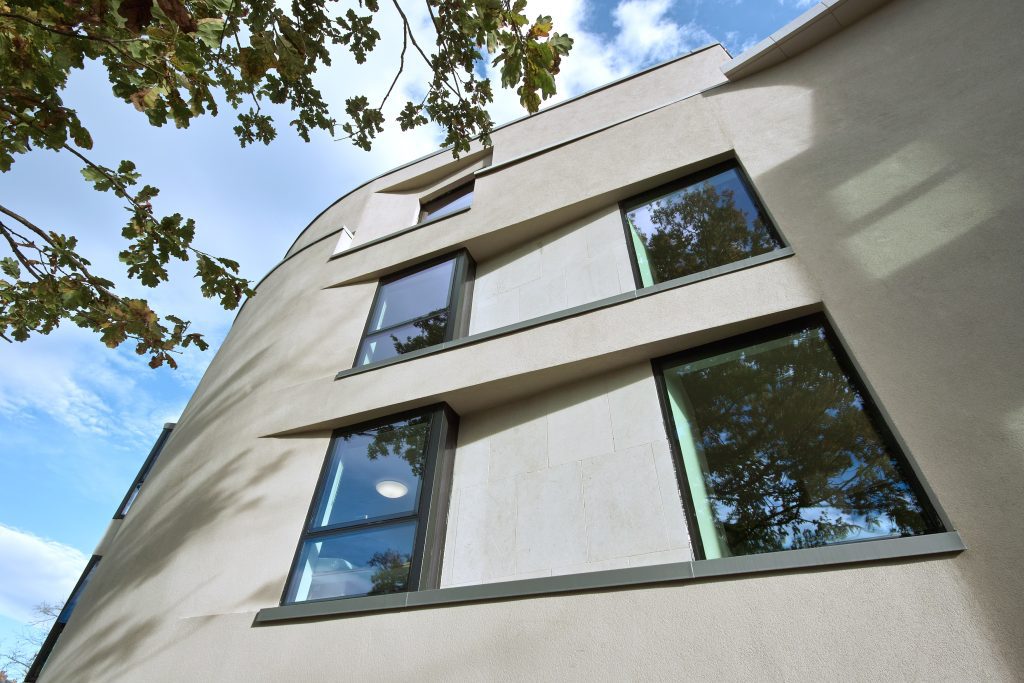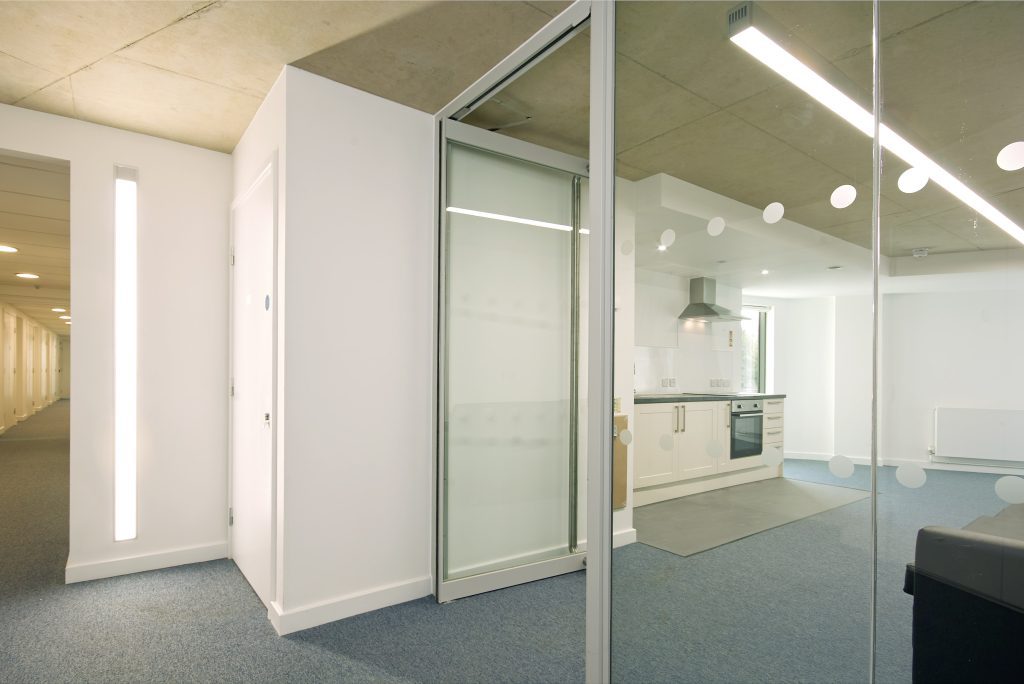creating an exceptional £5.5 million boys’ boarding house,‘New Cobham’

The new high quality purpose built, three storey boarding house provides study bedrooms for 60 pupils, with staff accommodation, living facilities, common rooms, terrace and garden areas.

The associated landscaping responds to the historic campus, defining the chapel courtyard, reinstating vistas, and strengthening the tree belt to conceal the development from the historic gardens.
The main construction was a concrete frame with exposed visual concrete inside the building to the stairs, columns and ceiling soffits.
Externally, it is constructed of a combination of large bath stone sections and a render finish, with Schuco curtain walling and windows and a zinc roof finish, giving the exterior a striking look.

