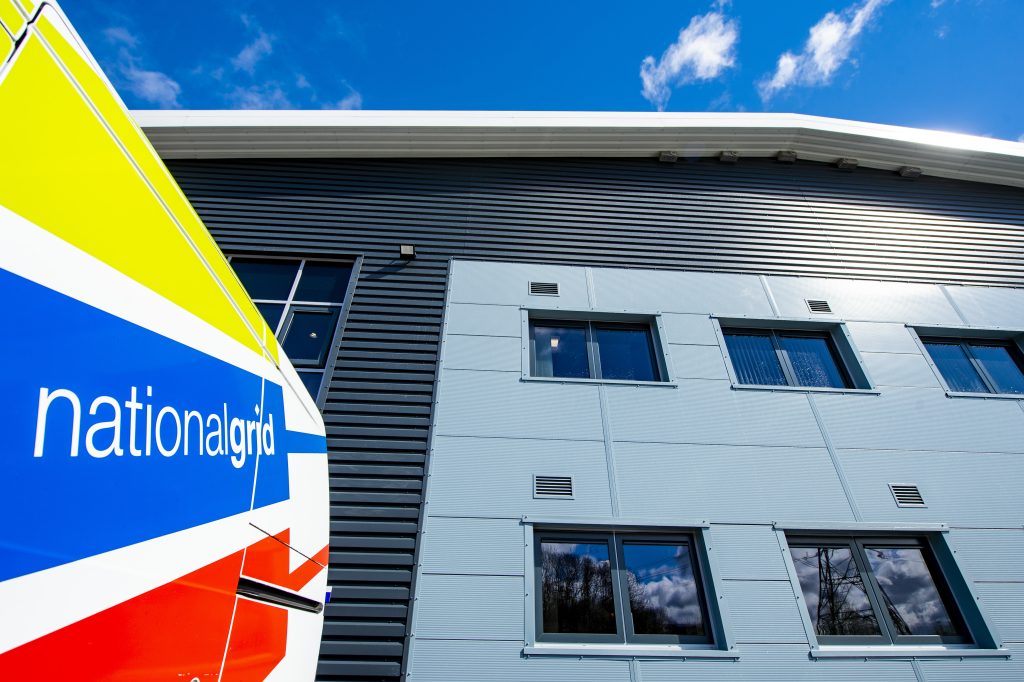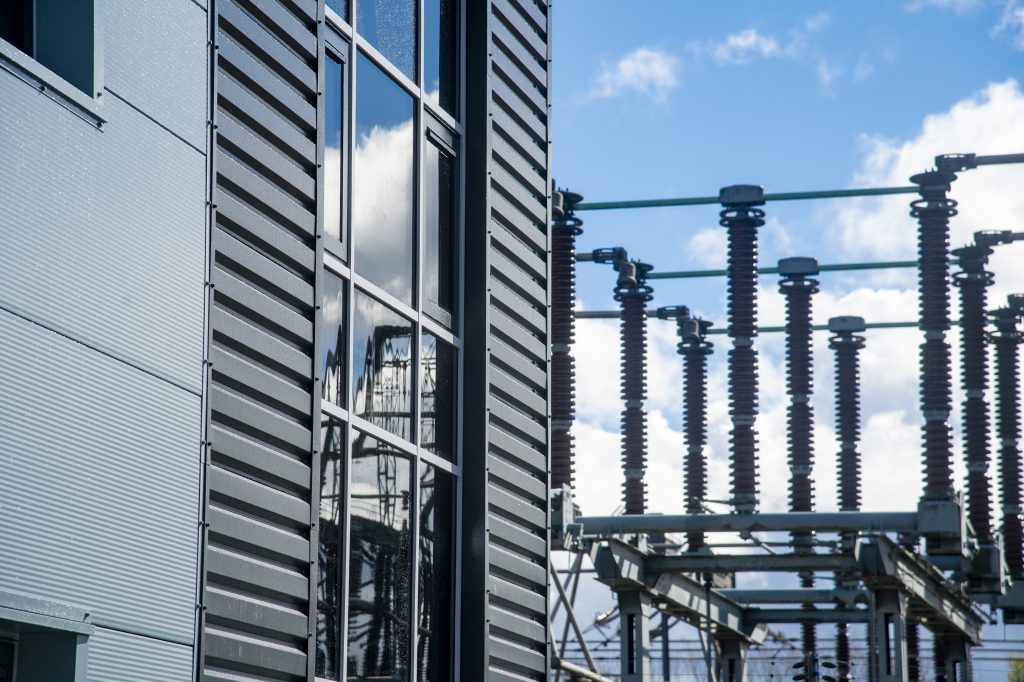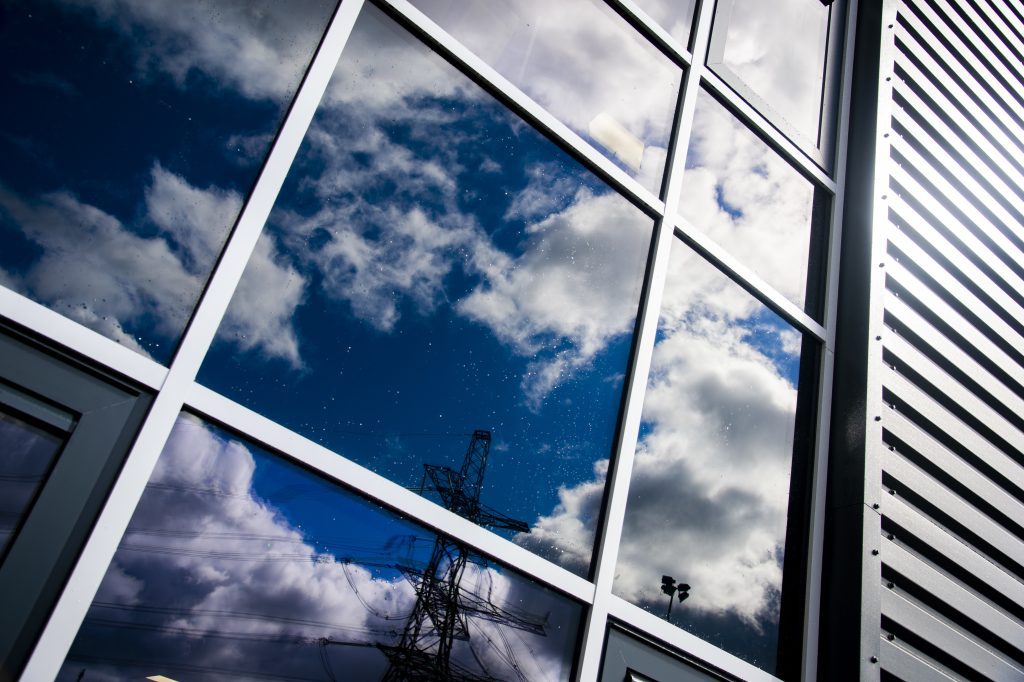Construction of a new 2500m2 x 8m2 high workshop and storage facility with offices for the National Grid.

The project consisted of the construction of a 2500m2 x 8m2 high workshop and storage facility with offices.
The building is constructed with a steel portal frame, with a combination of built up and composite cladding walls.
The building sewerage and rainwater drainage is dealt with by sewerage treatment plant and oil separator on site and discharged to a natural drainage stream via an attenuation pond.

Challenges included the potential hazardous nature of a 400KVA sub-station nearby, extreme caution was implemented with regards to vehicle movements through the access route. A permanent height restriction barrier was in place and a National Grid trained Stepnell banksman was allocated to the project to control vehicle access from the site.
The facility is constructed adjacent to the Enderby National Gris 400KVA substation.


