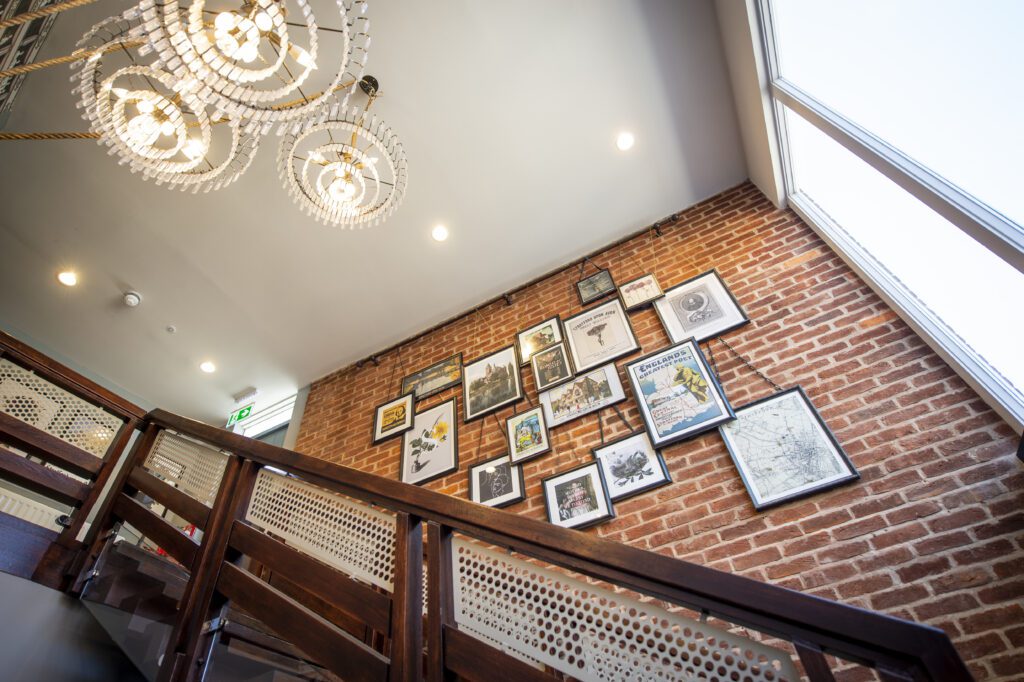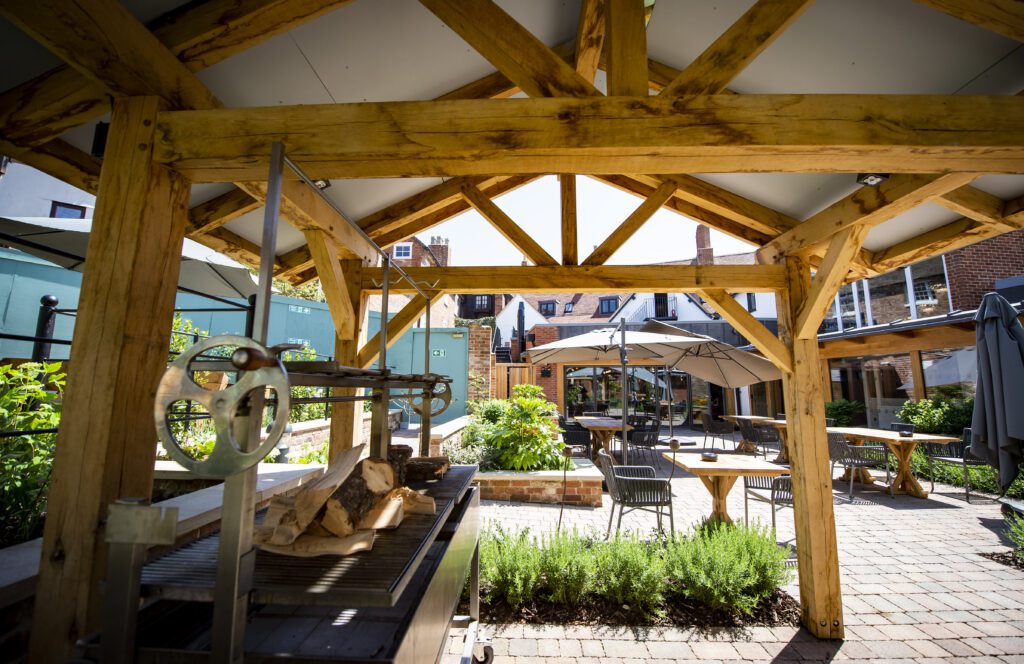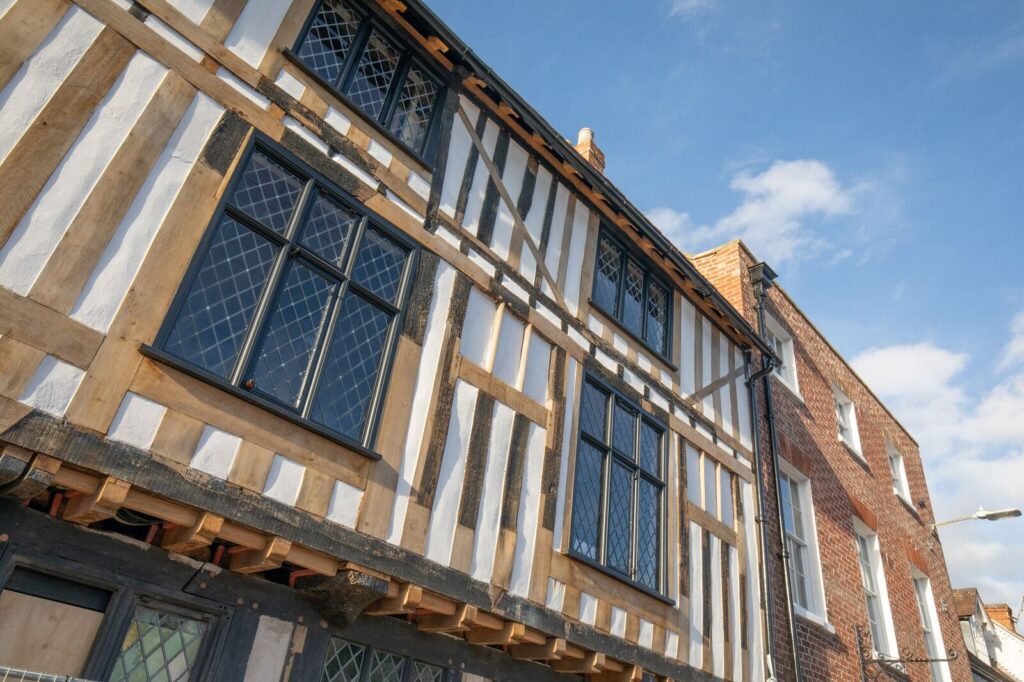
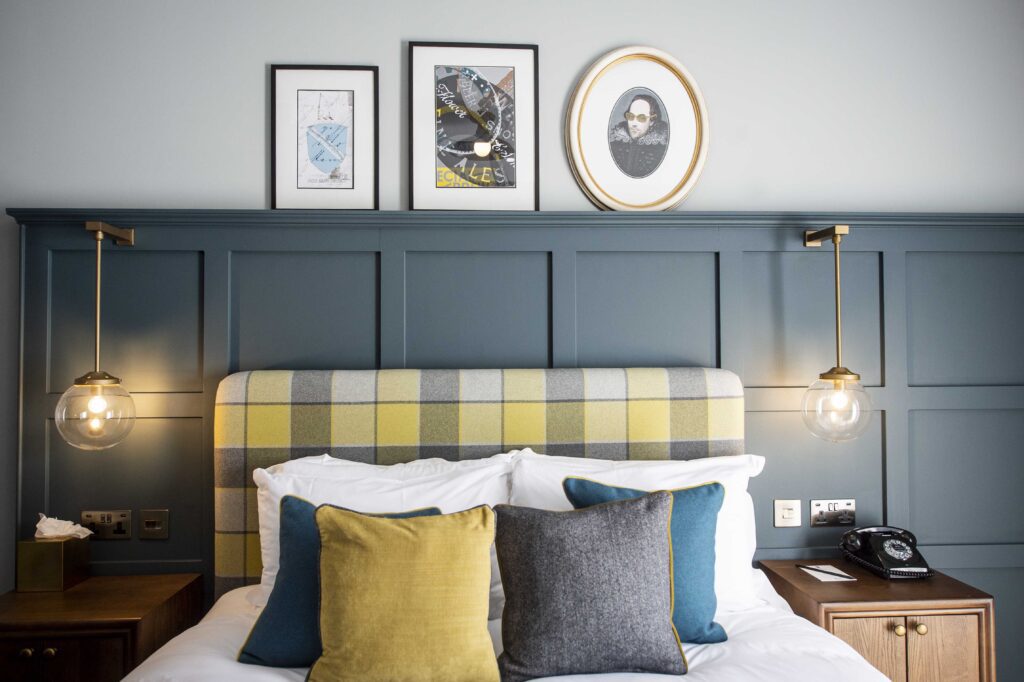
The sensitive refurbishment of Stratford-upon-Avon’s historic Falcon Hotel, bringing its facilities into the 21st century.
CLIENT: St. James’s Hotel Group Limited
ARCHITECT: Hitchman Stone Partnership
PROGRAMME: 120 weeks
VALUE: £14.2 million
A major upgrade and sensitive refurbishment programme of the Grade II* listed hotel in the heart of Shakespeare’s birthplace. The project fully preserved the historic heritage of the distinctive three storey building, parts of which date back to the early 16th century. The original timber frame that dates back to the Tudor Period has been sympathetically partly restored and replaced.
When Stepnell was briefed to refurbish Hotel Indigo Stratford-Upon-Avon (formerly known as The Falcon Hotel) in April 2017, the emphasis was on preserving the exterior features – particularly the Tudor roof and the black and white timber frame, which dated back to the 1600s.
The aim was to bring its facilities into the 21st century while leaving as much of the original material intact as possible. The project was initially to be completed on a two-phase approach, although plans started to change when the team soon realised the full extent of the refurbishment of the frame required and the phases needed to be merged as a result.

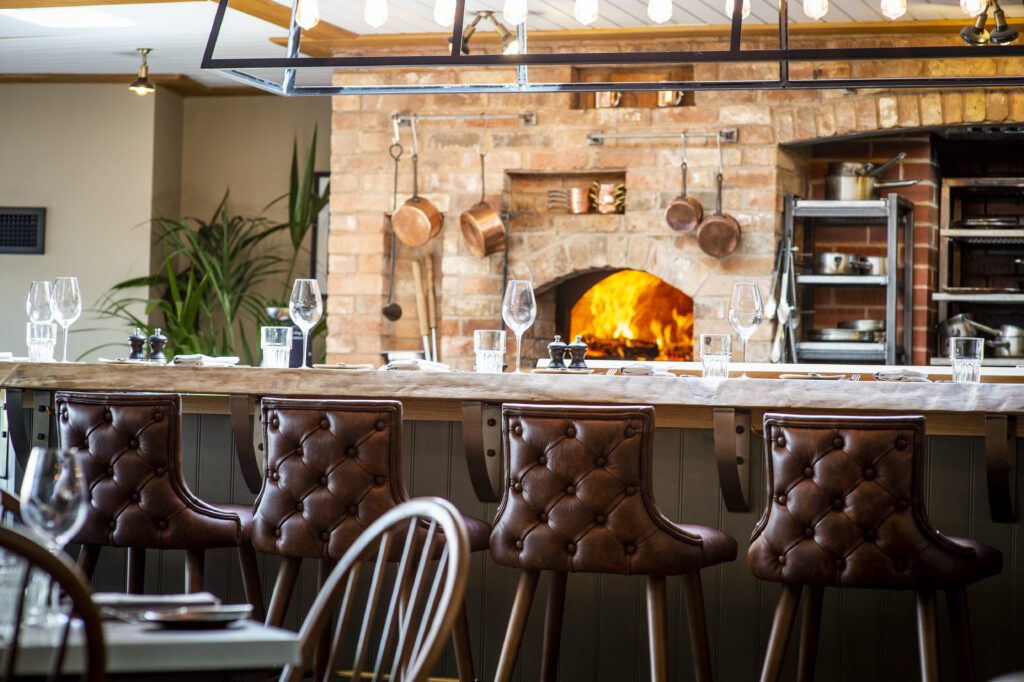
Unexpected challenges
The three-storey hotel, which took two years to refurbish and now features 93 boutique bedrooms, is made up of three areas; the two separate Tudor and Georgian Buildings and the newer 1960s extension. The first phase was to refurbish the exterior of the Tudor and Georgian building, starting with the roof then moving on to the 1960s building in the second phase.
Plans were originally laid out to refurbish the roof, but the job quickly escalated in size when it was found to have deteriorated beyond repair in many areas and had to be removed almost in its entirety, needing a temporary tented scaffolding placed over it to protect the interior features and timber flooring from water ingress. Consequently, the construction team were forced to come up with a revised methodology and as a result, the scaffolding and tenting were left on for a total of eight months – an unexpected large chunk of time in the building timeline.
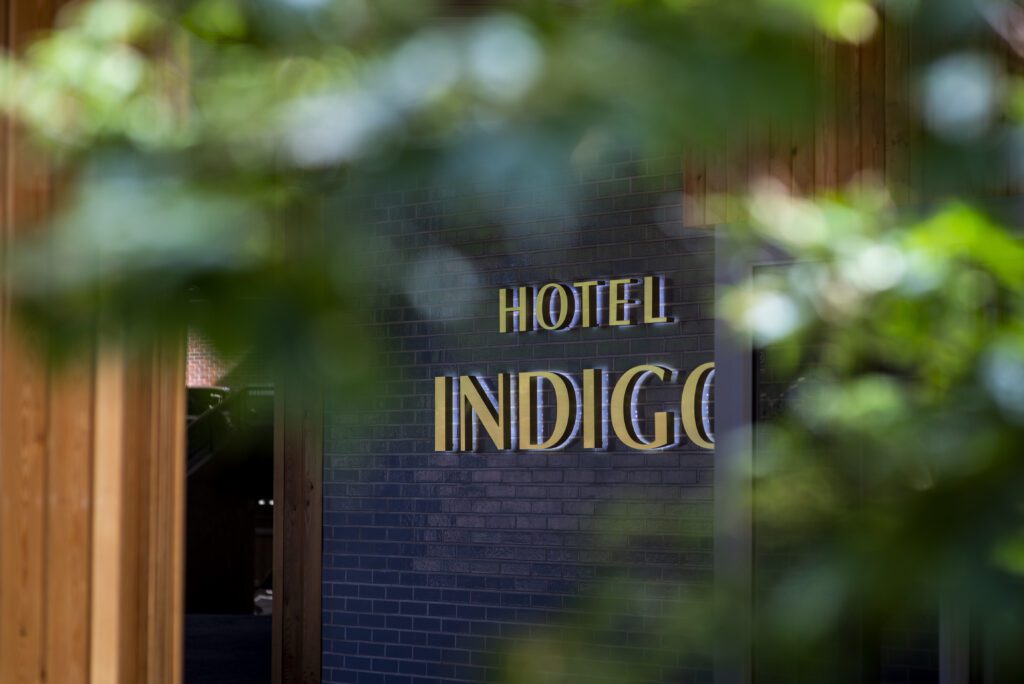
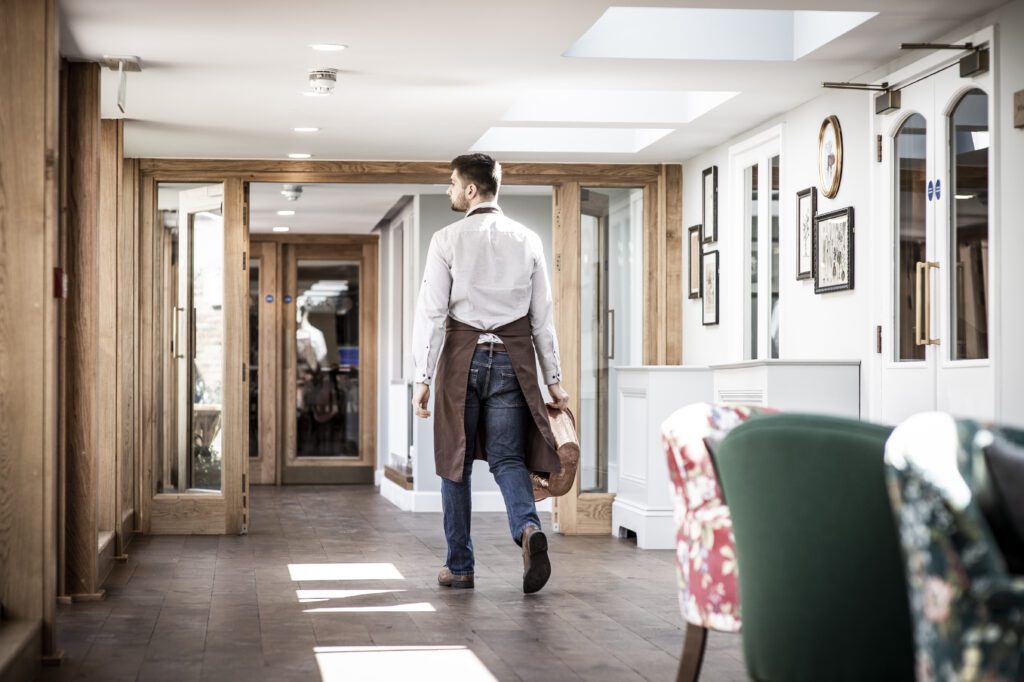
Originally the hotel planned to remain open throughout the refurbishment, however due to the complete removal of the roof, it was vital that the team could access the 1960s building at the same time, requiring the hotel to close temporarily.
Other challenges, such as extensive asbestos removal, repairs to precast walls for structural stability and the replacement of external windows all needed to be addressed. Using a waterproofing system to protect the concrete, a £250,000 repair also needed to be completed to the frame as well as additional drainage and attenuation tanks as part of the external works.
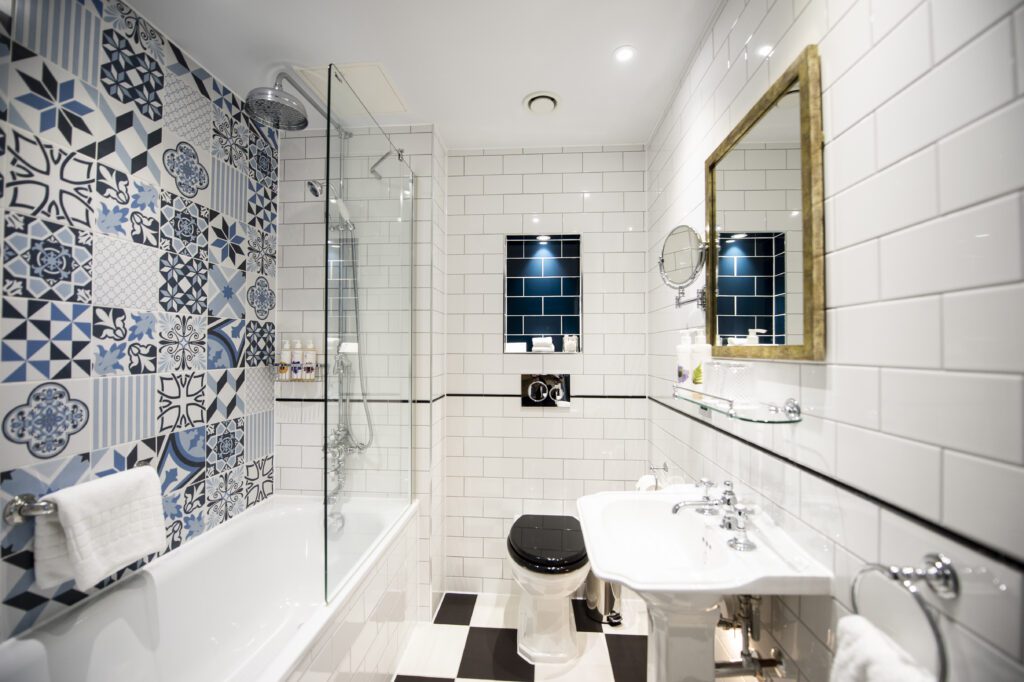
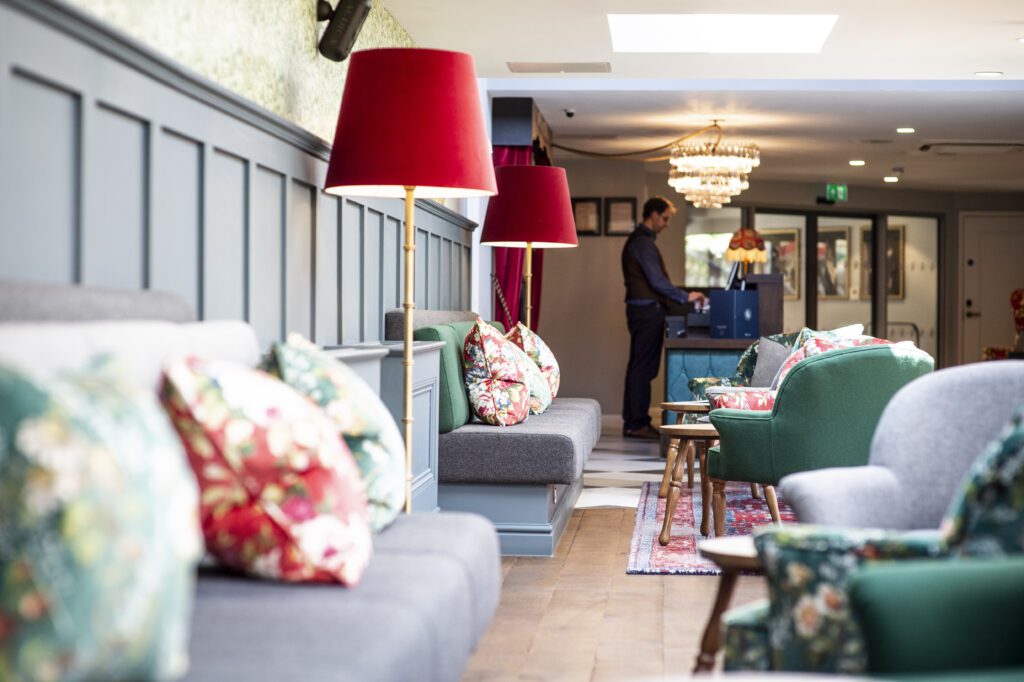
In a bid to protect the hotel’s defining features, the team had to tread carefully when it came to replace the timber beams. The beams were showing major signs of structural fatigue and were rotting as a result of weathering, and it was important that this was addressed to help with fireproofing and to reduce noise levels between the different floors.
Once the major refurbishments were completed to the Tudor façade and the building was watertight, refurbishment and configurations of the bedrooms could then start to take place, transforming the rooms to offer modern comforts based around a traditional theme and a welcoming space for guests.
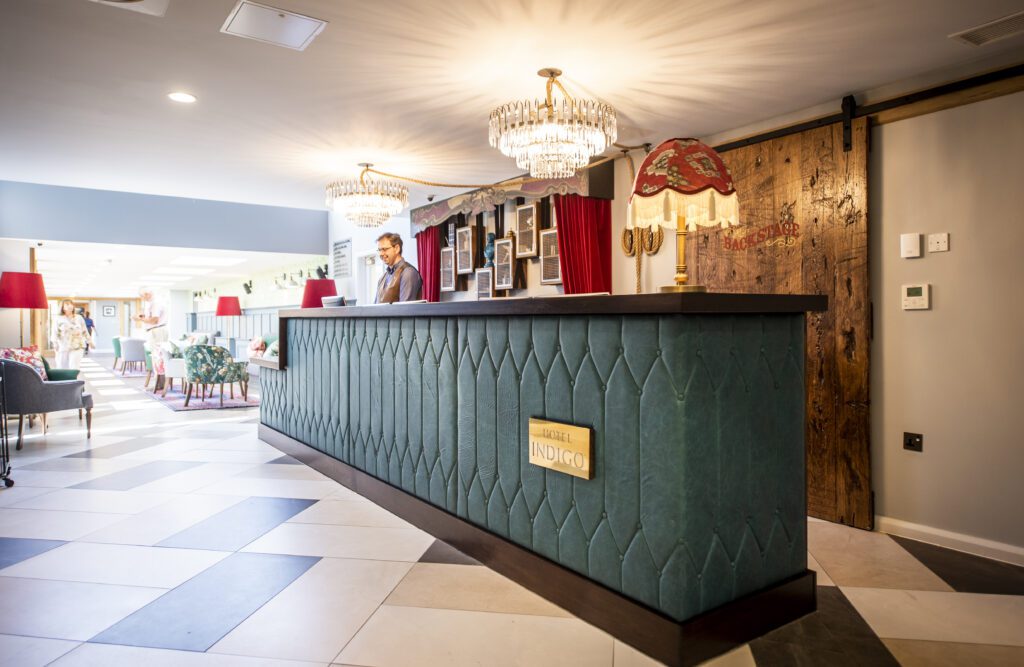
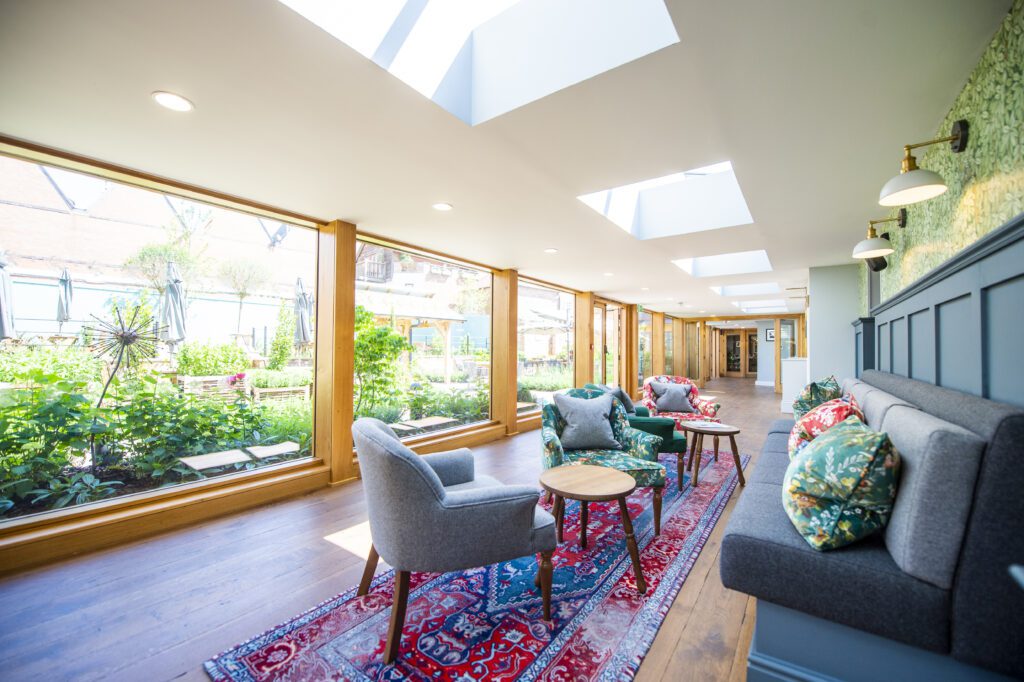
Vehicle and accessibility restrictions
Due to the historic nature and location of the building, a height restricting archway into the car park caused a number of issues. This meant that getting large vehicles on to site was prohibited because of the head height and restricted vehicle movement available in the car park. It also meant that offloading had to be done in the adjacent narrow Scholars Lane, and large elements and materials such as the large oak beams had to be stored within the building due to the tight constraints upon space. The team also had to ensure that access through the archway was always maintained for residents who lived in the residences behind the hotel.
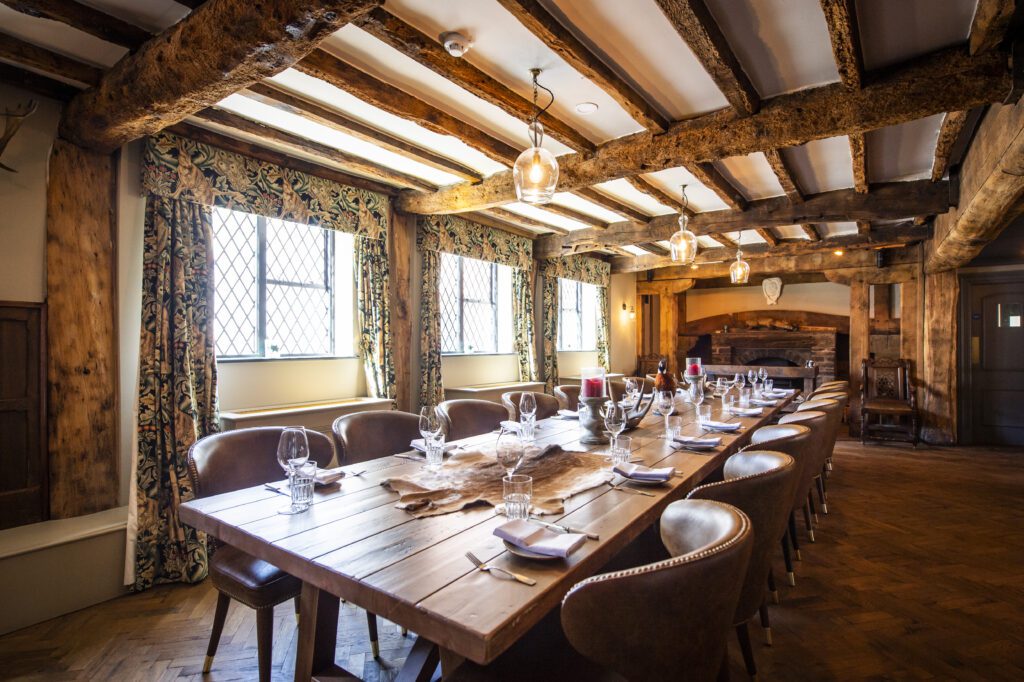
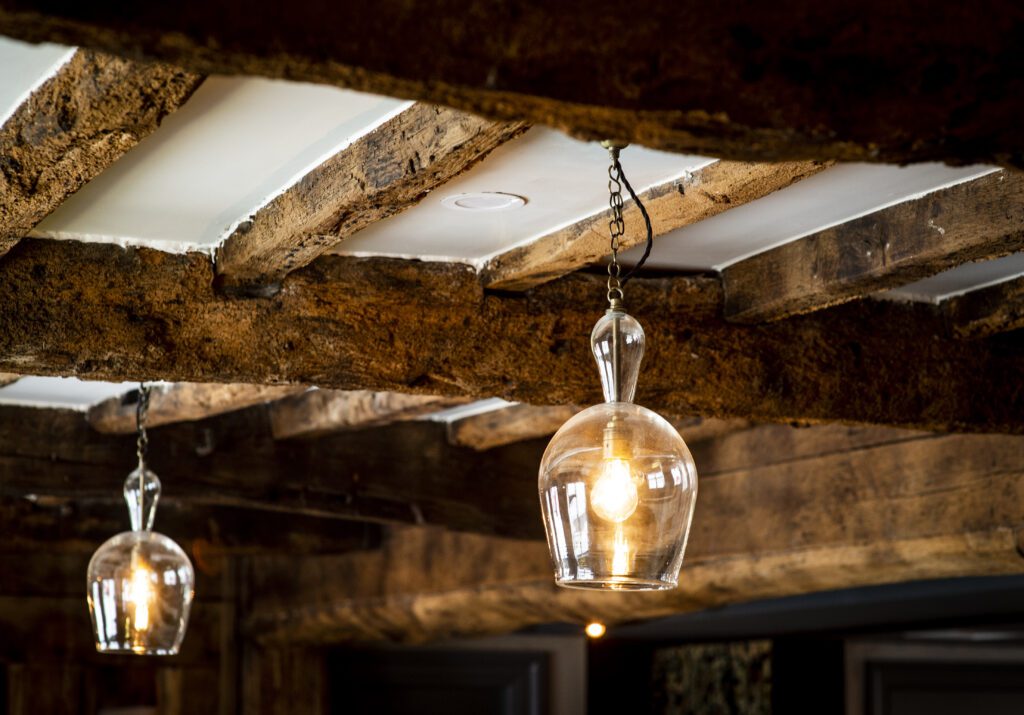
Sense of achievement
We refurbished all aspects of the traditional timber build – from significant roof repairs to a simple lick of paint to areas that didn’t require as much work. The hotel is now newly equipped with a state-of-the-art gym, a private dining room, snug lounge, cocktail bar and modern meeting rooms, and also offers a luxury dining experience for its guests.
Clearly, the project faced numerous logistical challenges, and with up to 150 people on site at a time, it required a high-level of commitment and determination from each person to produce the rewarding end result. Despite the challenges and surprises, the piece of local history has now been bought back to life, giving a real sense of achievement for everyone involved.
Our Joinery Shop refurbished many period features and provided new corridor and bedroom panelling.
