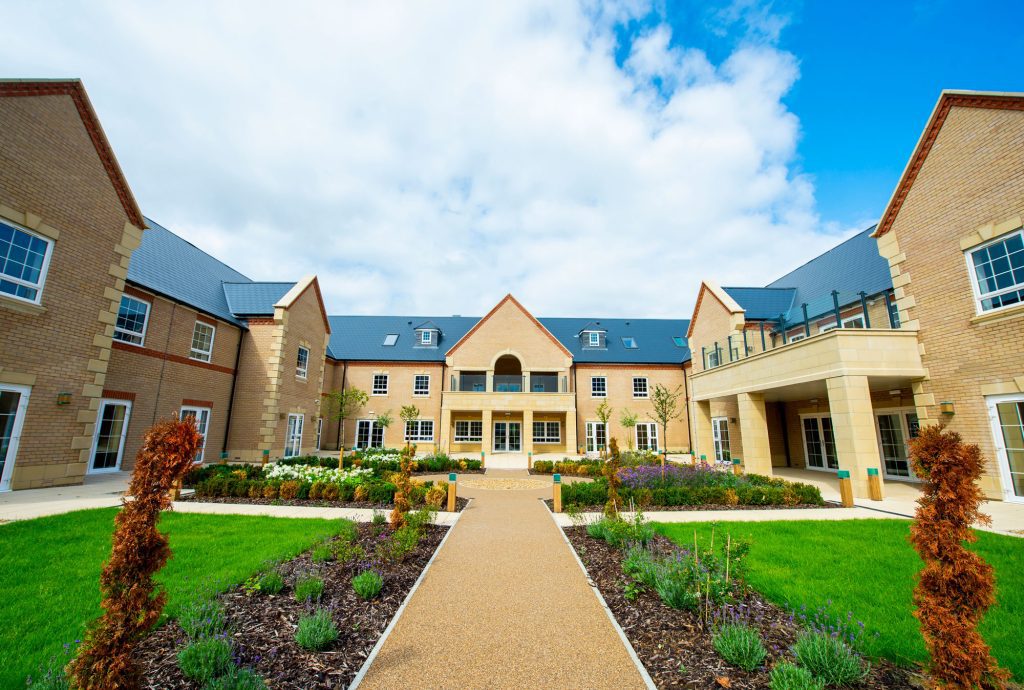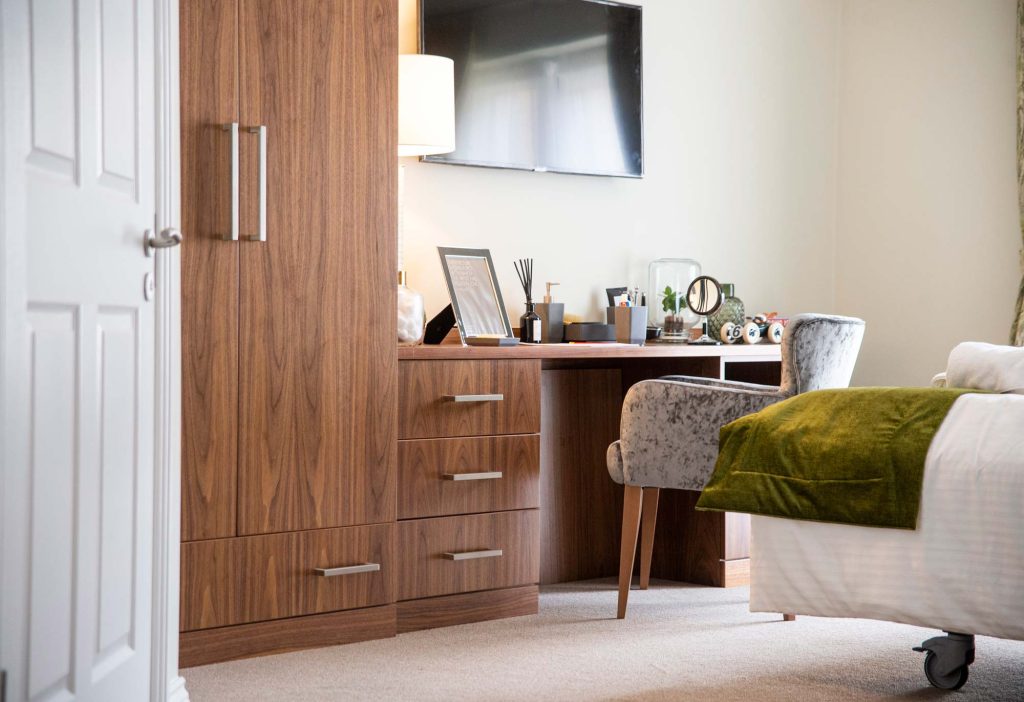

A state-of-the-art 75 bedroom care home, as part of a contract to deliver two £8 million care homes for Frontier.

Designed and constructed as part of a contract to deliver two £8 million care homes in Bedfordshire for Frontier, this two and three storey care home provides 75 bedrooms with en- suite bathrooms, as well as stylish communal spaces for dining, relaxing and socialising.
It also boasts its own cinema room and gym, a café, hair and beauty salon, guest accommodation and has a children’s play area for visitors.
Externally, a courtyard and café patio have been provided, featuring planters and new landscaping to enhance the brownfield site.
Constructed using traditional methods, with load bearing masonry, a retaining wall and raised decking to deal with the sloping site.


