Delivering Social Value Through Sustainable Construction
Client: Leicester City Council
Architect: CPMG
Programme Duration: 61 weeks
Value: £5.1m
Framework: Procure Partnerships Framework
Project Background
Stepnell was appointed to refurbish Elmbrook Primary School in Leicester, transforming a vacant and deteriorating former SEN school building into a high-quality Primary Pupil Referral Unit (PRU). This project was a crucial investment in the community, addressing a long-standing need for a dedicated facility to support 40 Key Stage 1 and 2 pupils with additional needs. The refurbishment was completed within strict budget constraints while significantly enhancing the school’s energy efficiency and learning environment.
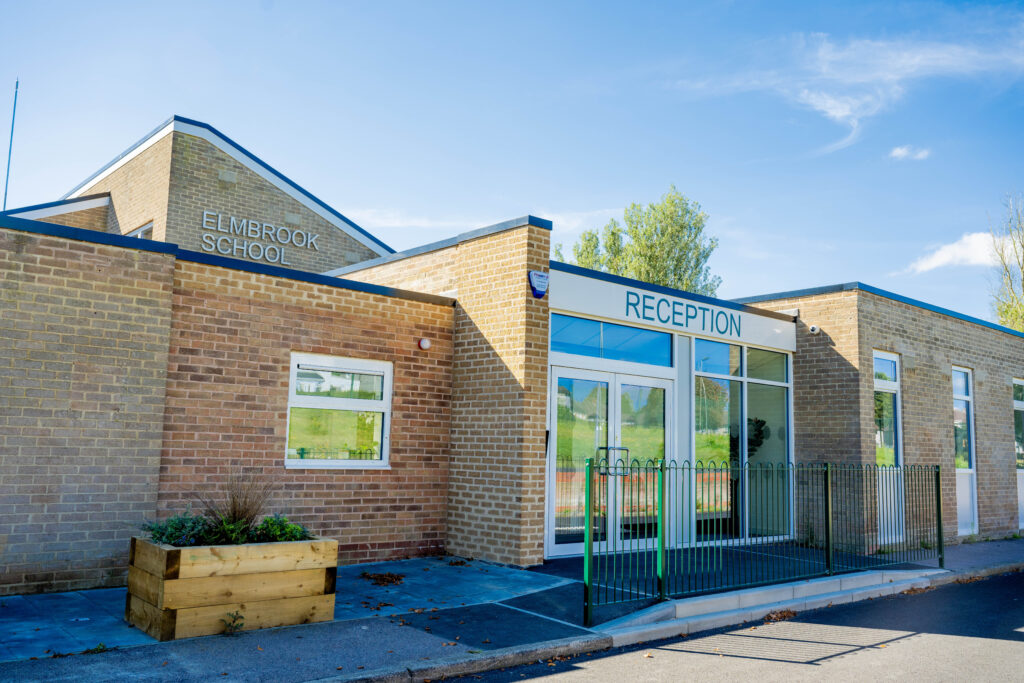
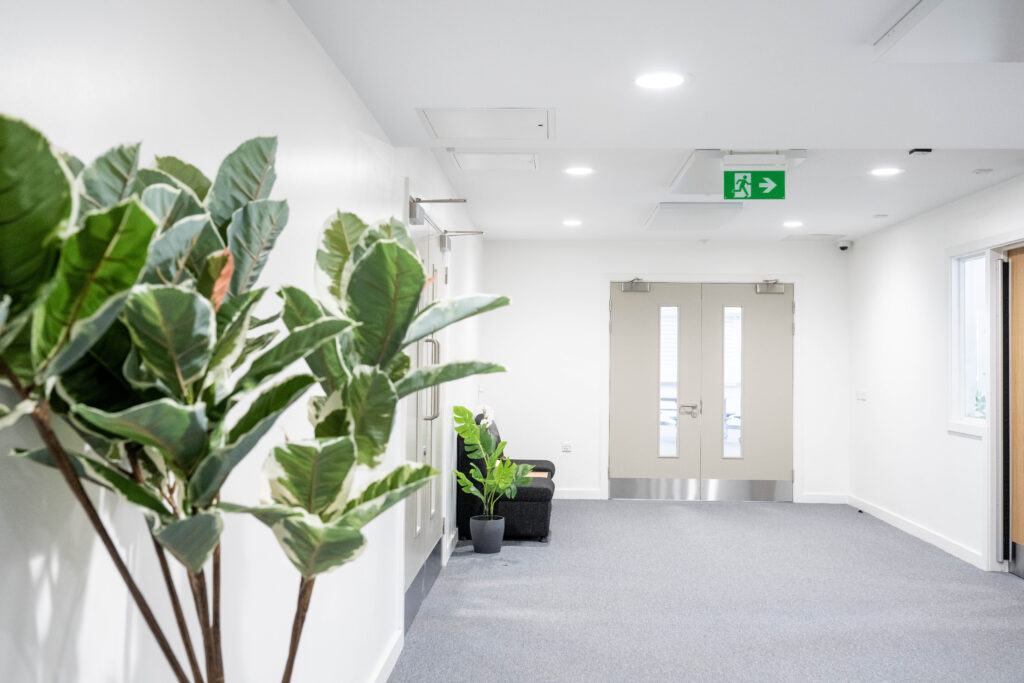
Overcoming Challenges
1. Complex Remodelling and Condition Issues
- The building had been vacant for five years, resulting in significant structural deterioration, collapsed roofs, and water damage.
- Asbestos discoveries necessitated careful survey work, removal, and structural upgrades.
- Extensive roof reinforcement and classroom remodelling were required to restore the facility.
- A revised planning request was submitted and approved to accommodate the necessary structural changes.
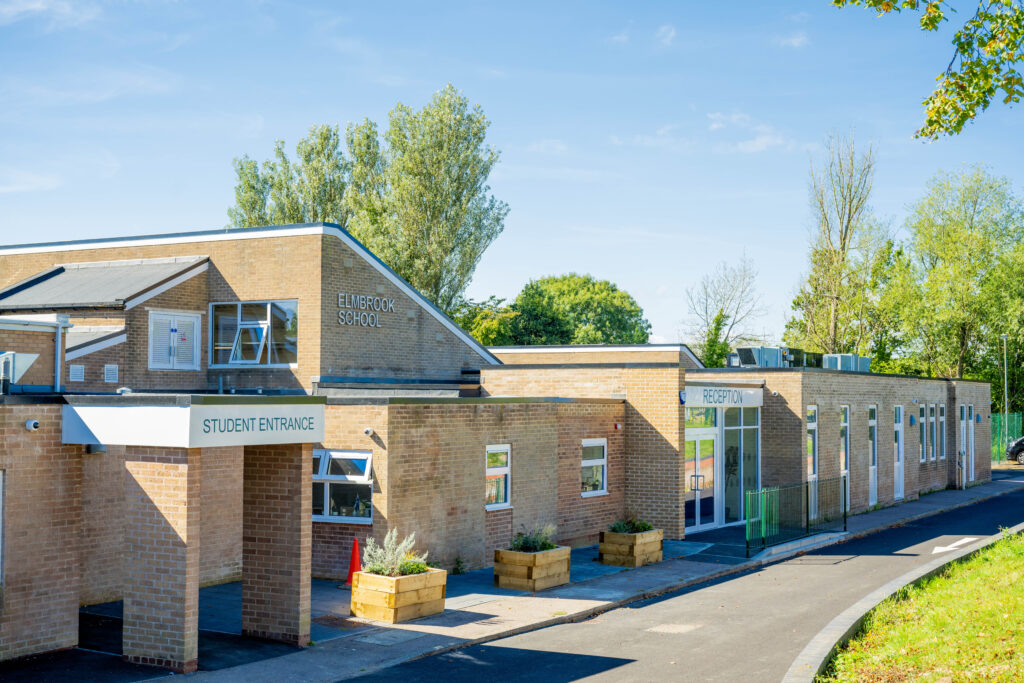
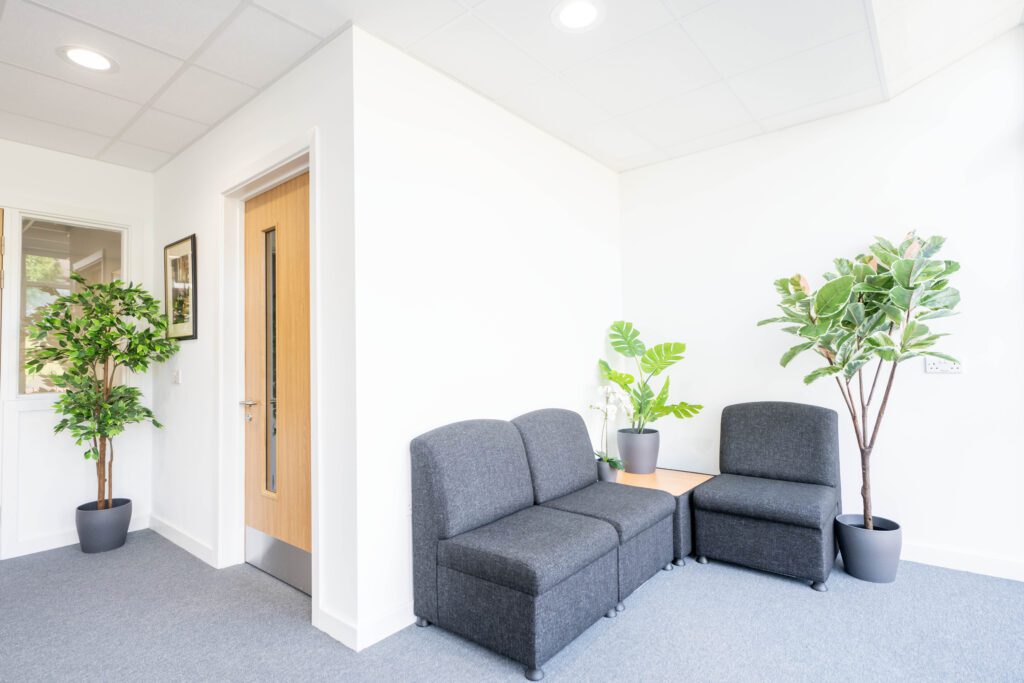
2. Budget and Programme Constraints
We worked closely with Leicester City Council and CPMG to deliver the highest quality refurbishment within the available budget by:
- Implementing a natural ventilation system to improve air quality and reduce long-term maintenance needs.
- Optimising the existing tarmac subbase, reducing unnecessary waste and enhancing durability.
- Maximising refurbishment efficiency to achieve near ‘new-build’ standards while maintaining cost-effectiveness.
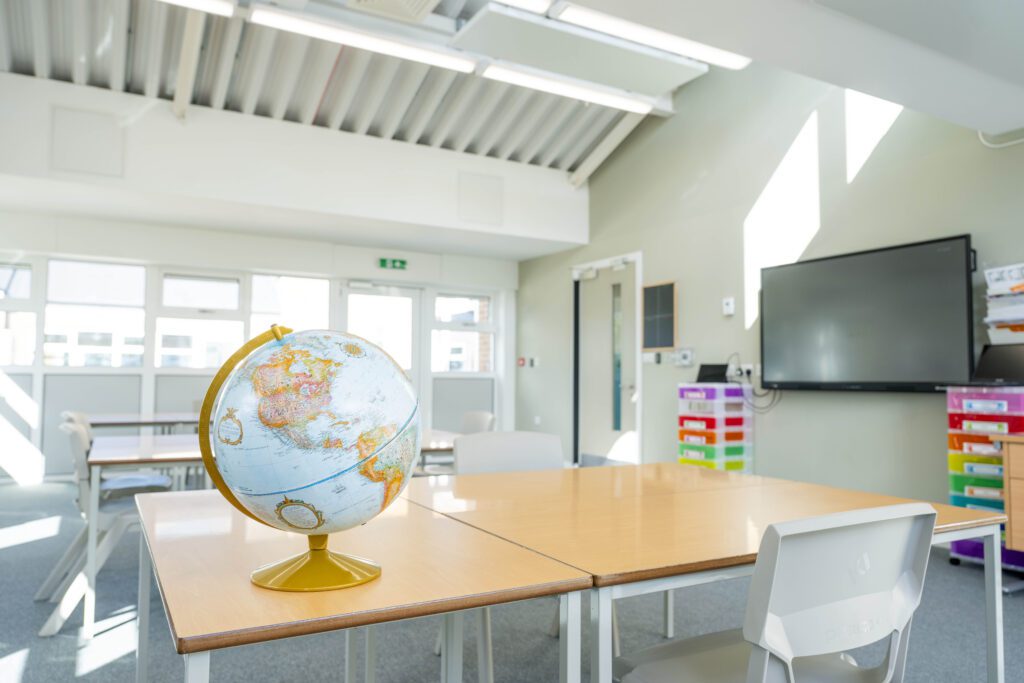
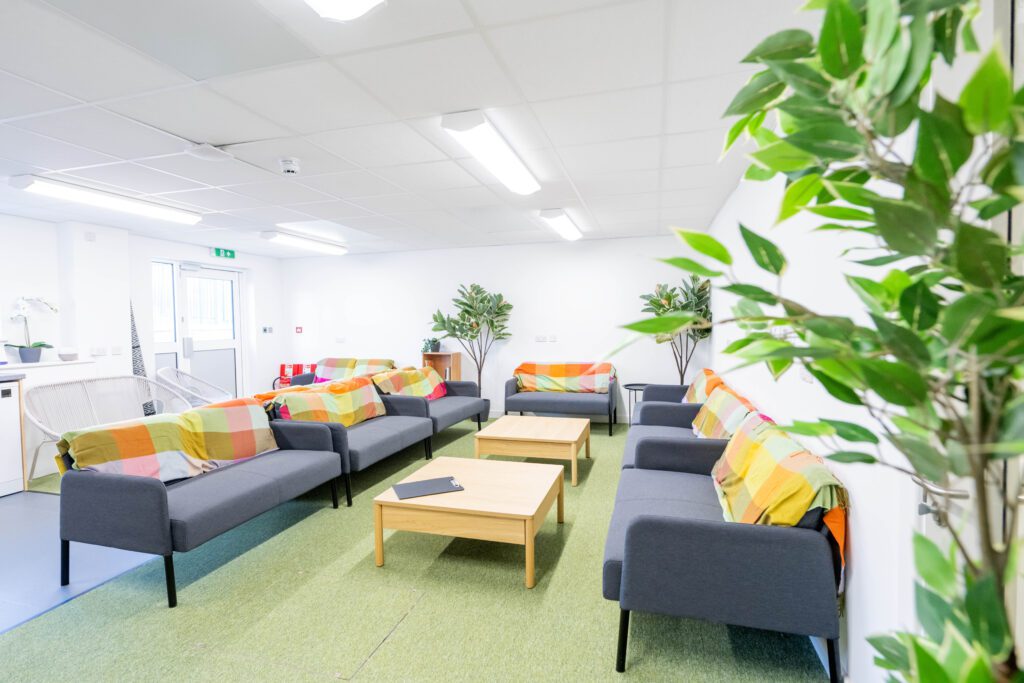
3. Environmental and Wildlife Considerations
- Bats were discovered in the building, requiring an ecological migration strategy and strict compliance measures.
- The refurbishment improved the Energy Performance Certificate (EPC) from D to B, exceeding standard expectations.
- Upgraded ventilation and LED lighting reduced long-term energy consumption.
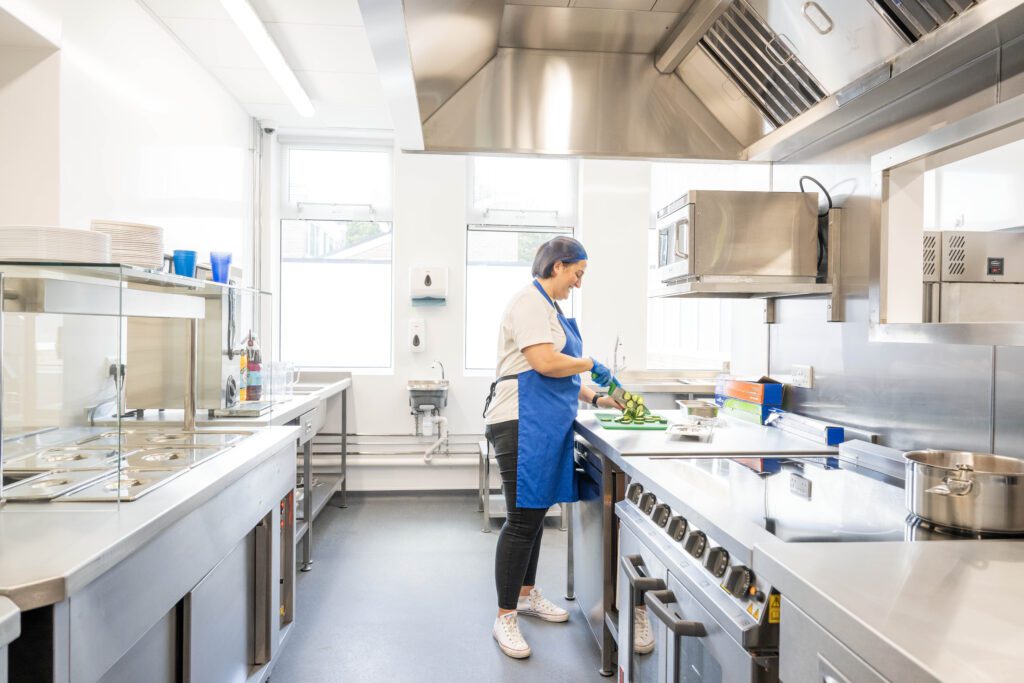
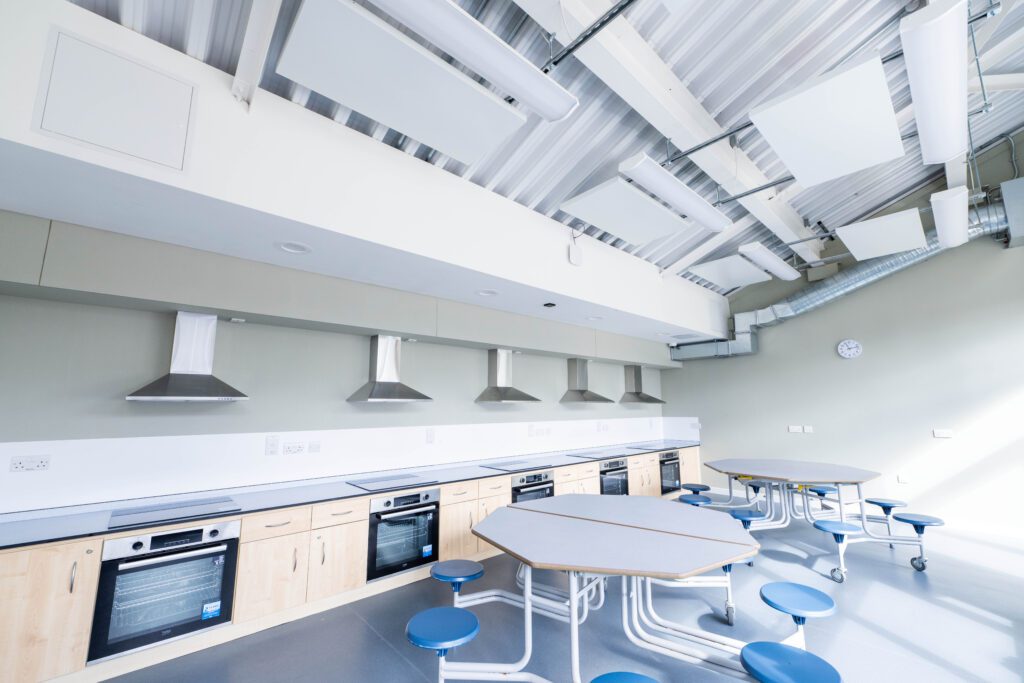
Social Value and Community Engagement
Stepnell is committed to generating meaningful social value through its projects. The Elmbrook refurbishment delivered £1.93 million in social value, equating to 48% of the contract value.
Employment and Skills Development
- 77% local spend, ensuring economic benefits remained within the community.
- 6 full-time equivalent (FTE) local jobs created.
- 6 weeks of apprenticeships, providing hands-on learning opportunities.
- 35.5 hours of curriculum support, benefiting students and job seekers.
Community Volunteering and Charitable Contributions
- 105.5 hours of volunteering, including:
- Building planters, benches, and an outdoor store to enhance school facilities.
- Mentoring young mothers to support career development.
- Organising Easter and Christmas gift collections for disadvantaged children.
- £2,407 spent with voluntary, community, and social enterprises (VCSEs).
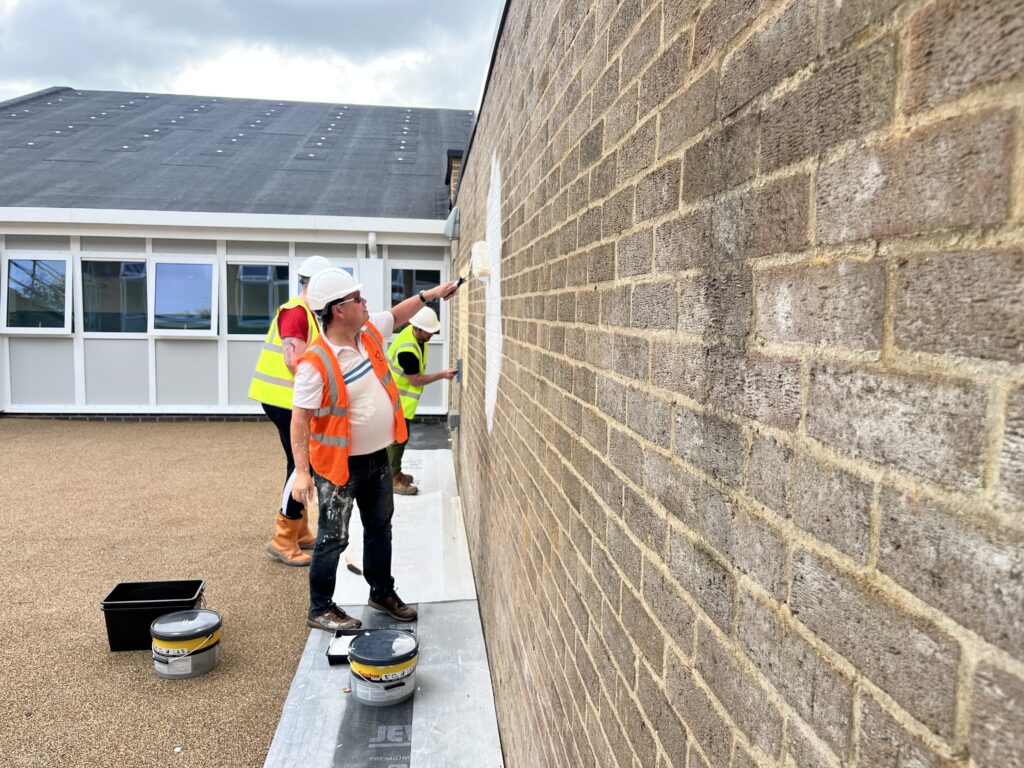
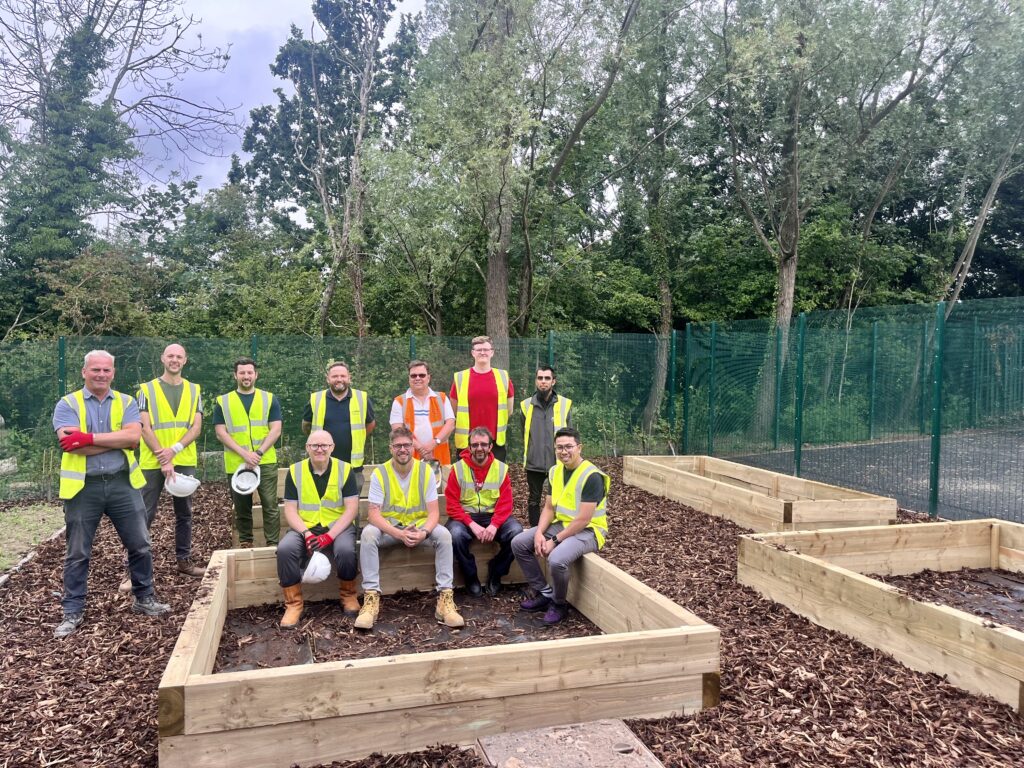
Industry and Education Engagement
- Hosted a site visit for De Montfort University students, providing real-world learning experiences in sustainable construction.
- Provided long-term energy-saving strategy advice to school staff through our dedicate energy business Step Energy.
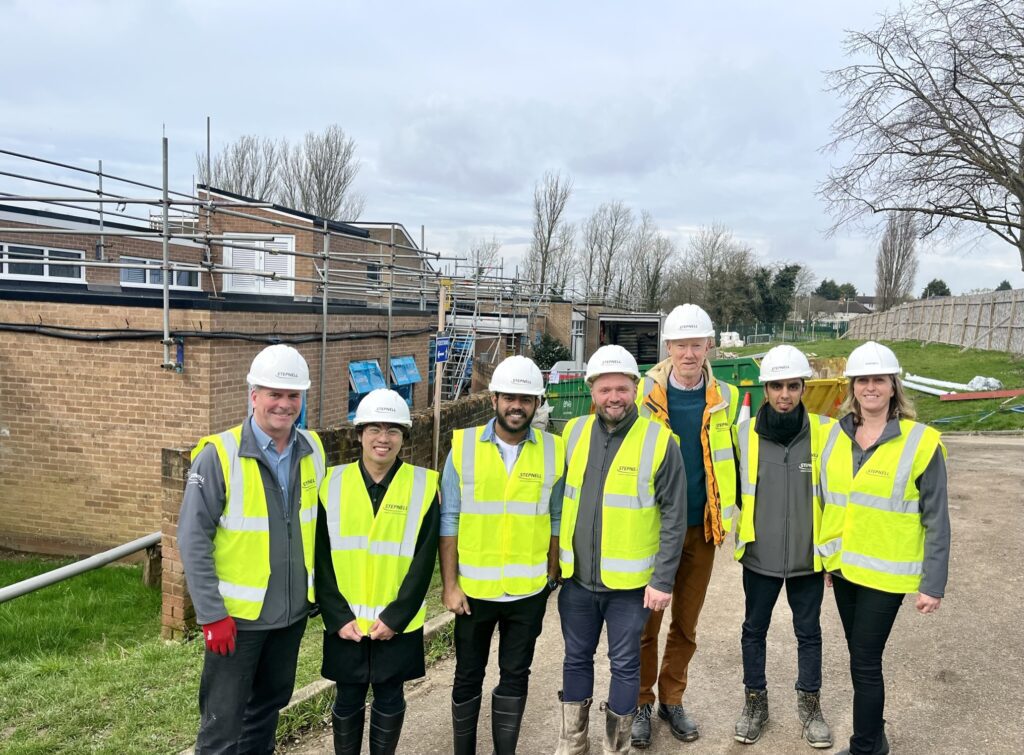
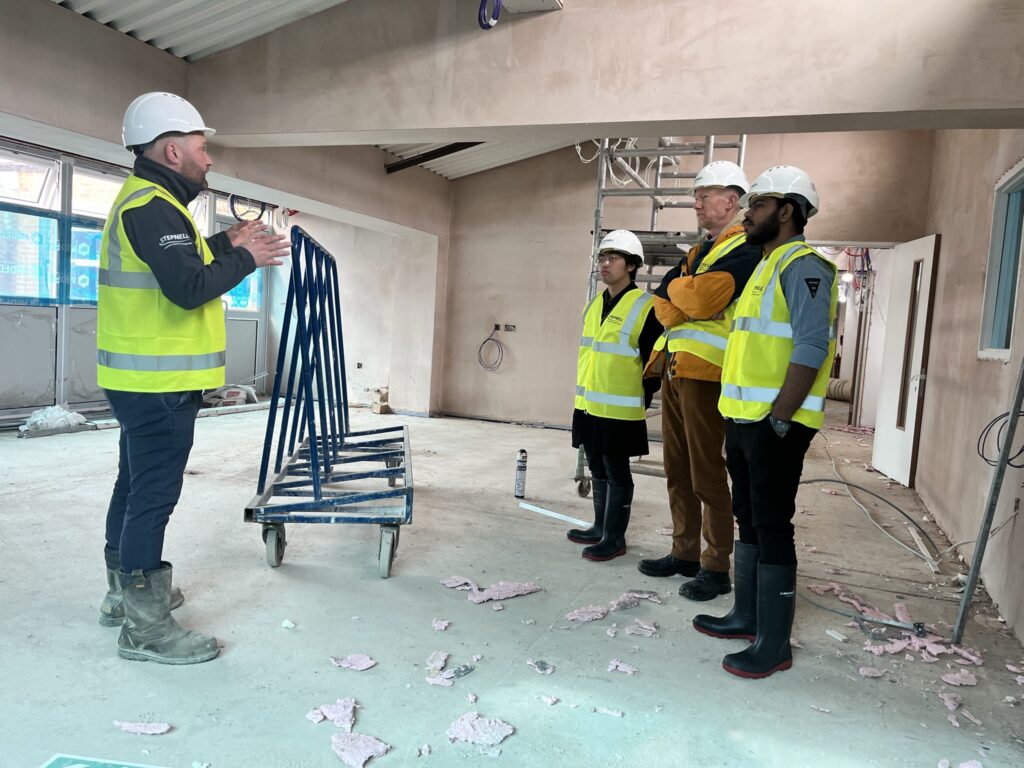
Positive Outcomes
Tom L’Monte, Head of Capital Estates, Leicester City Council:
“Stepnell has been a pleasure to work with—engaging, committed, and resourceful. The project team has delivered a fantastic learning environment for pupils and staff alike.”
Enhanced Learning Environment
- Expanded and flexible learning spaces exceeding standard classroom size requirements.
- A separate sports hall and dining space, improving the overall quality of educational facilities.
- Significant energy efficiency improvements, bringing insulation levels up to near-new build standards.
Greg Hill, Senior Project Manager, Leicester City Council:
“Stepnell’s management of costs has been excellent, and we are impressed by their early engagement in after-care monitoring”


