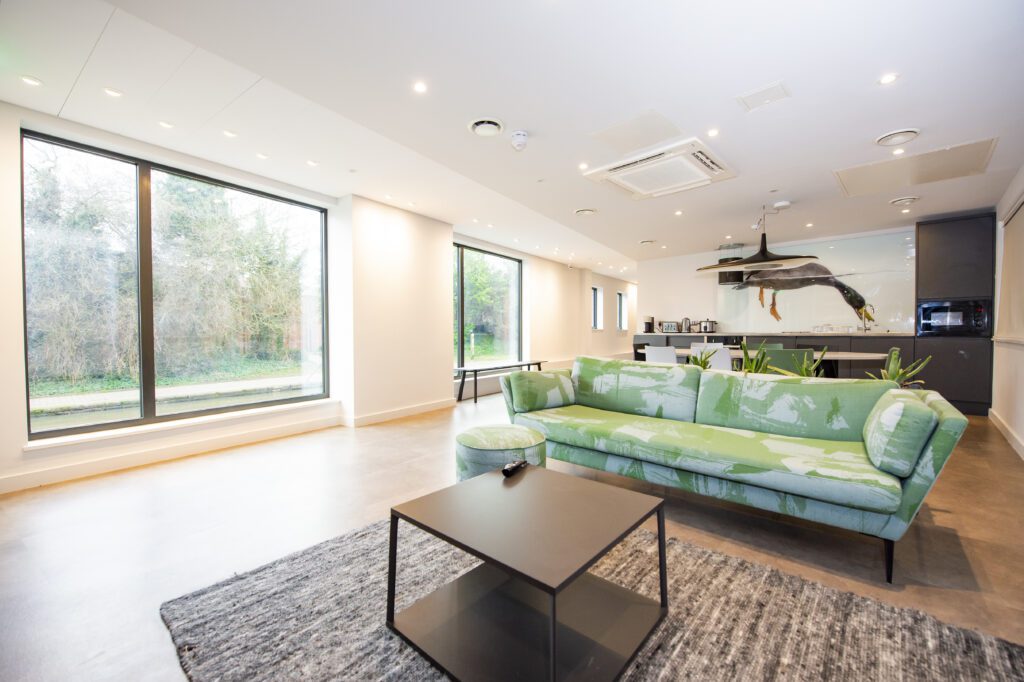
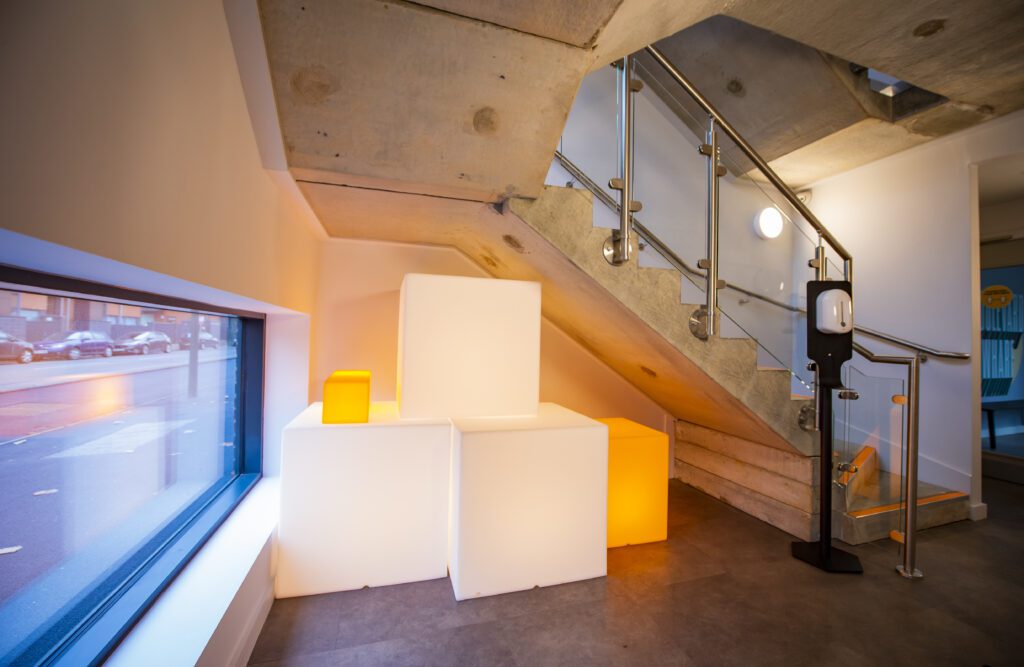
Providing luxury student living in a vibrant waterside location in Nottingham.
CLIENT: Bricross Developments
ARCHITECT: MAS Architecture
PROGRAMME: 54 weeks
VALUE: £5 million
This substantial development consists of 66 self-contained studio apartments across three independent buildings. It is situated on Castle Boulevard in Nottingham, providing views over Nottingham and Beeston Canal and towards the city.
The original design concept was that the buildings represented three narrow boats docked along the canal, which translated successfully in the built form on a very tight site. Part of the site required reclaiming from the canal where the site edge eroded over the years. Built using traditional brick and steel methods, the scheme is sympathetic to the local architecture.
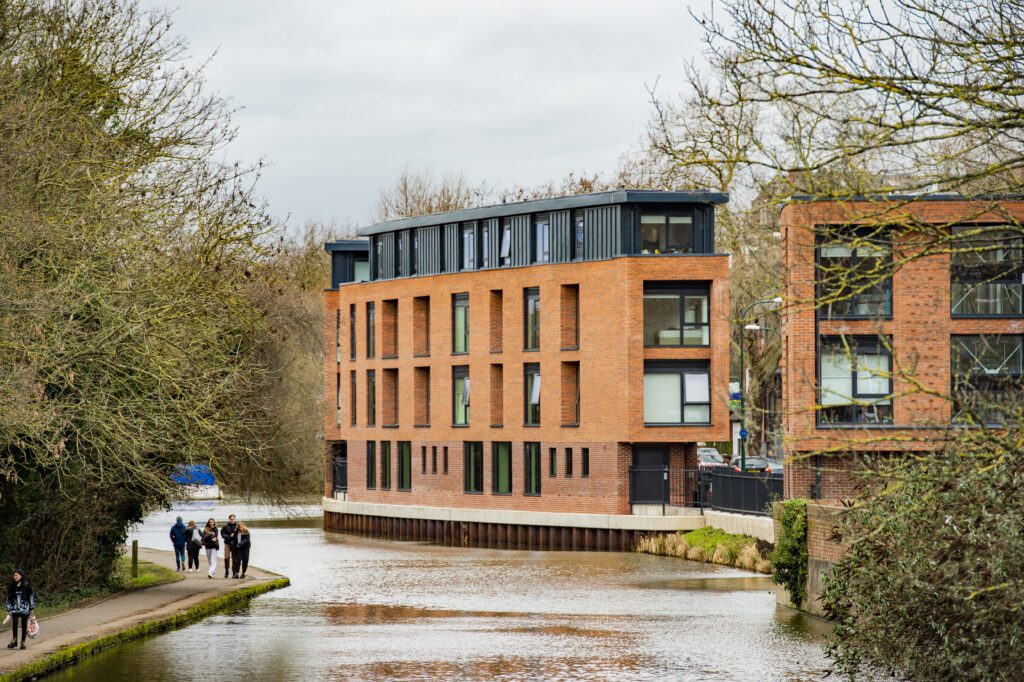
The project has enabled local students to choose from a better range of accommodation. Each of the 66 studios were designed with comfort and quality in mind. Every studio room has modern conveniences and added extras – from necessities, such as private kitchenettes and Wi-Fi; through to deluxe double bedrooms and ensuite bathrooms, all furnished with excellent interior brands, providing an urban interior.
The scheme features high-spec communal areas, including an on-site fitness suite and cinema room and private courtyard. The studios all benefit from high-speed internet access, Italian furnishings and Japanese style WCs in the ensuite bathrooms.
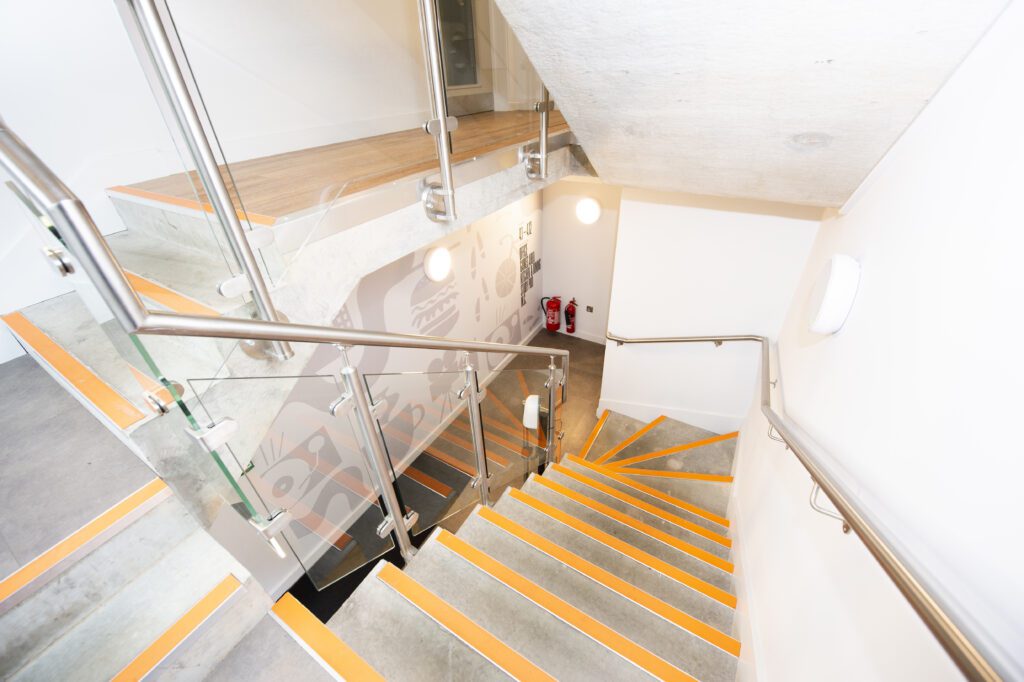
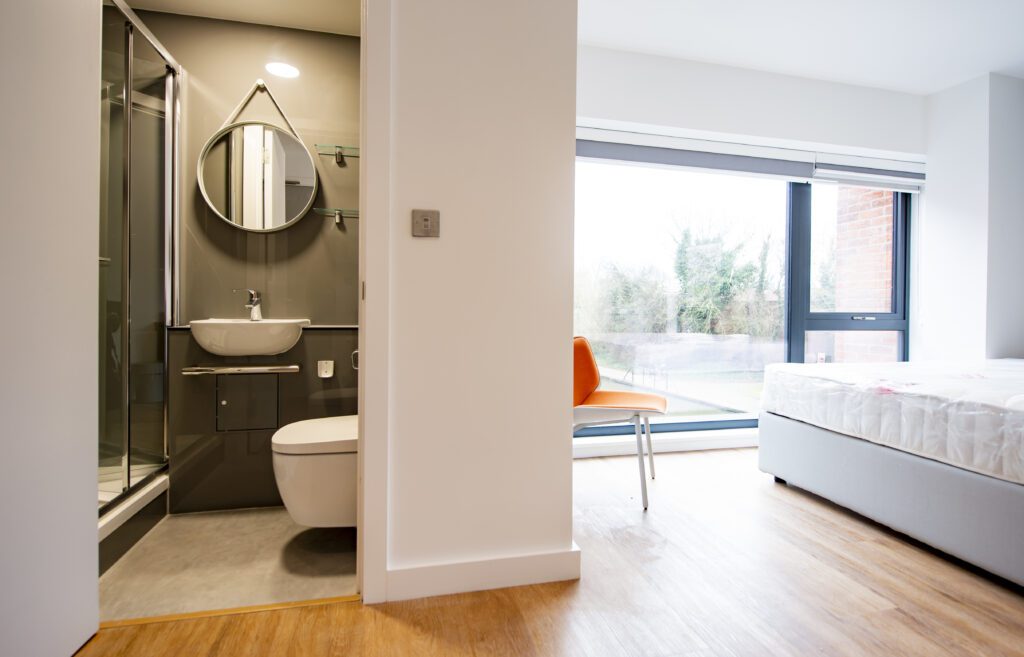
Challenges
The project was completed on time for the 2020/21 academic year despite the challenges of the Covid19 pandemic. This allowed the students to move in to the accommodation on time within this brand-new development by the city’s canal.
The project was a complex job due to the unusual dimensions of the 11-metre-wide site and its proximity to the city’s canal. Because of this, the day- to-day operations were carefully managed. With incredibly tight boundaries and the buildings designed to fill the entirety of the project’s footprint, the site was a challenge. Stepnell worked closely with the developers from an early stage to create a solution that was workable and allowed the whole operation to run smoothly.
The team overcame the challenge of working in close proximity to the canal by safely overhanging the scaffolding in and on the water’s edge, reclaiming parts of the land underwater for the build, water rescue strategies and pollution prevention.
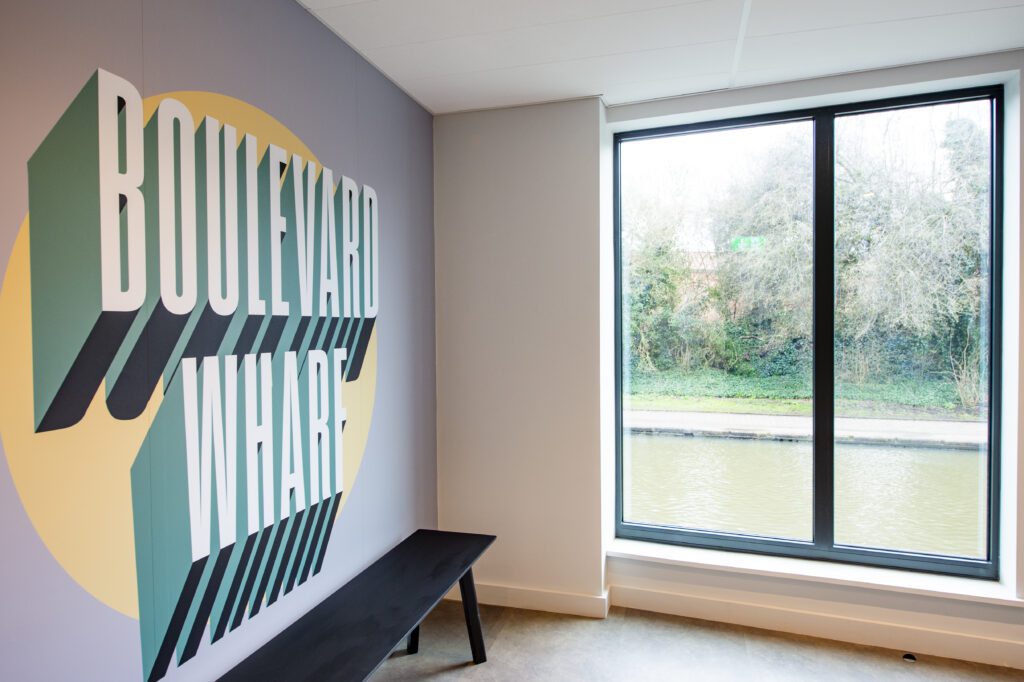
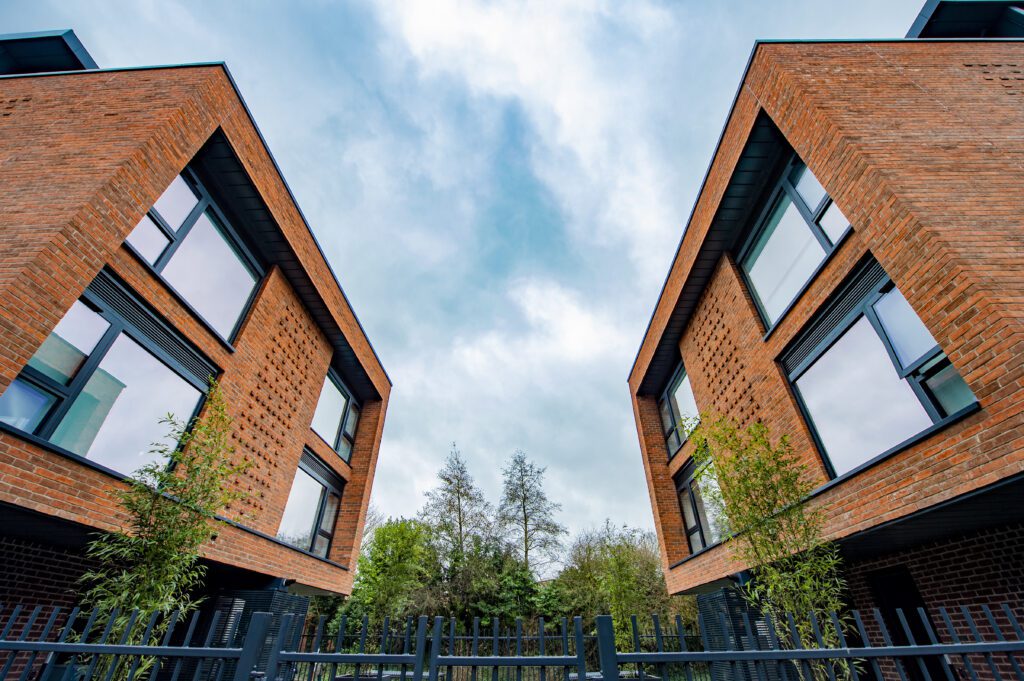
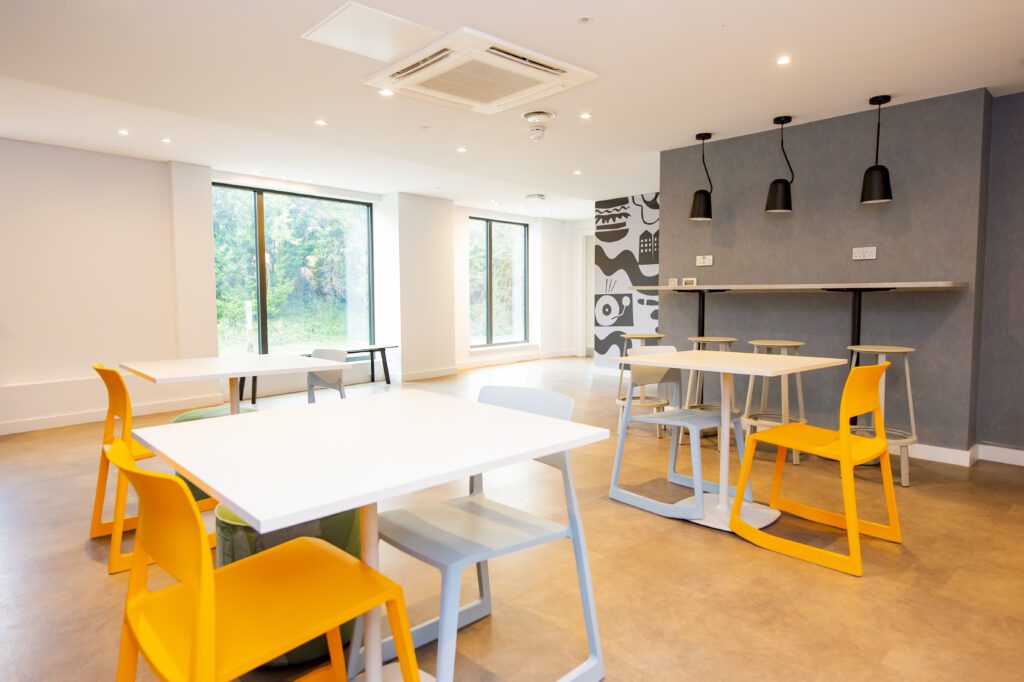
The inner city brownfield site originally housed a pumping station, which fed the Victorian ‘Park Estate’ in the local area with an impressive fountain that is now redundant. The neglected canal bank had overgrown knotweed and nestling moorhens, which meant the team had to re-evaluate the programme to allow time for the moorhens to fledge and remove the knotweed working in collaboration with a local ecologist.
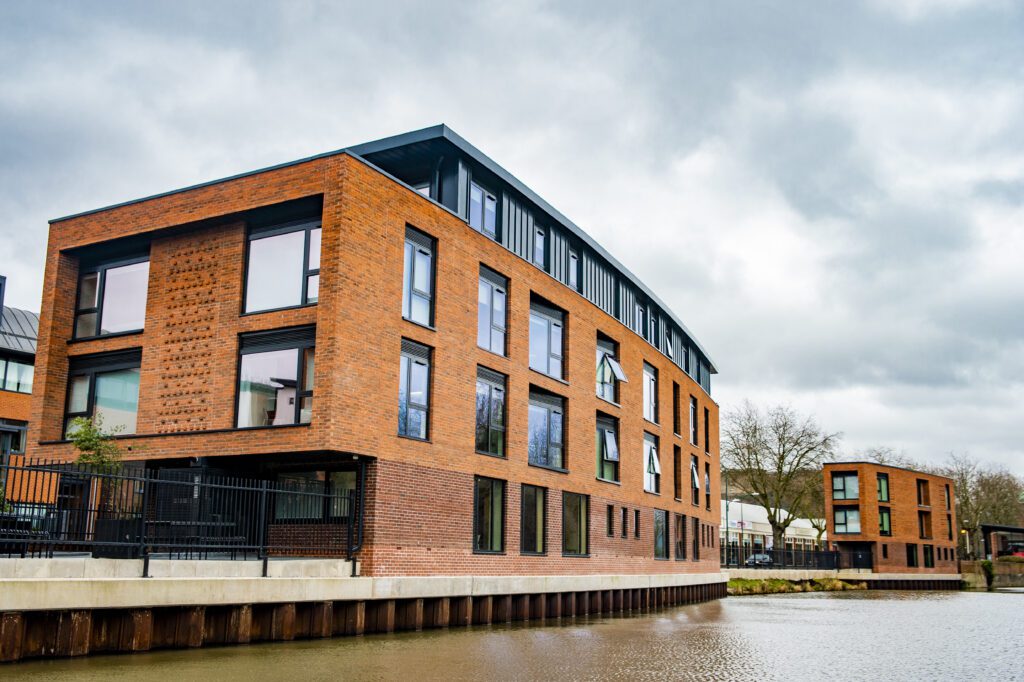
Sustainability
Sustainability was considered throughout the planning process of Boulevard Wharf, particularly in terms of technology use. In each of the three buildings, there is a centralised plant to generate hot water, providing opportunities to incorporate renewable and energy efficient sources of heat generation, such as highly efficient Air Source Heat Pumps, which were installed as the primary heat source.
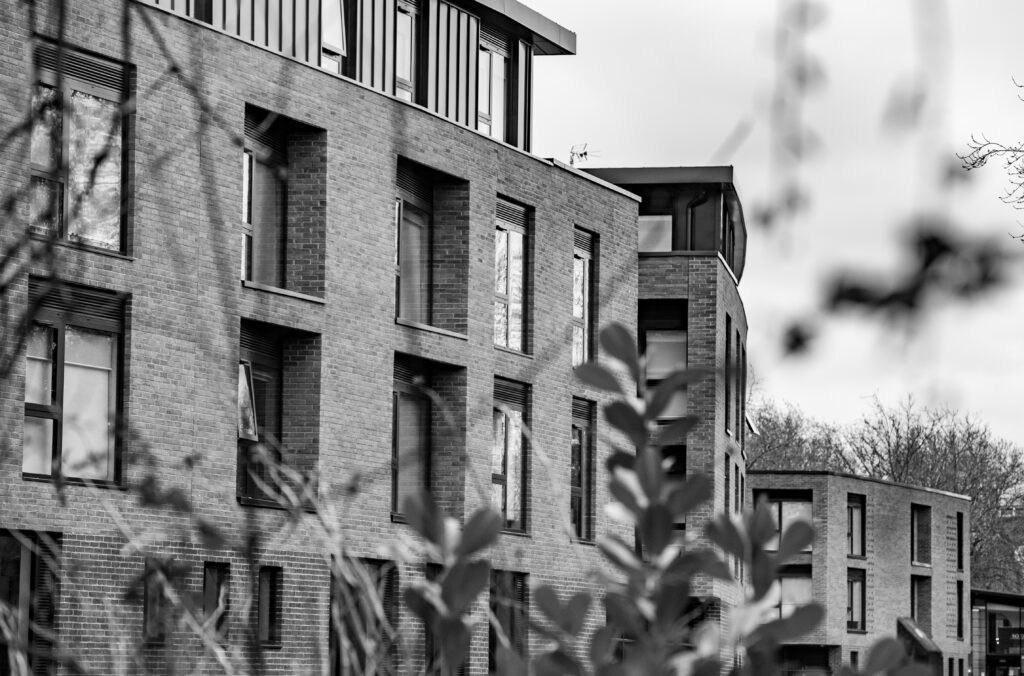
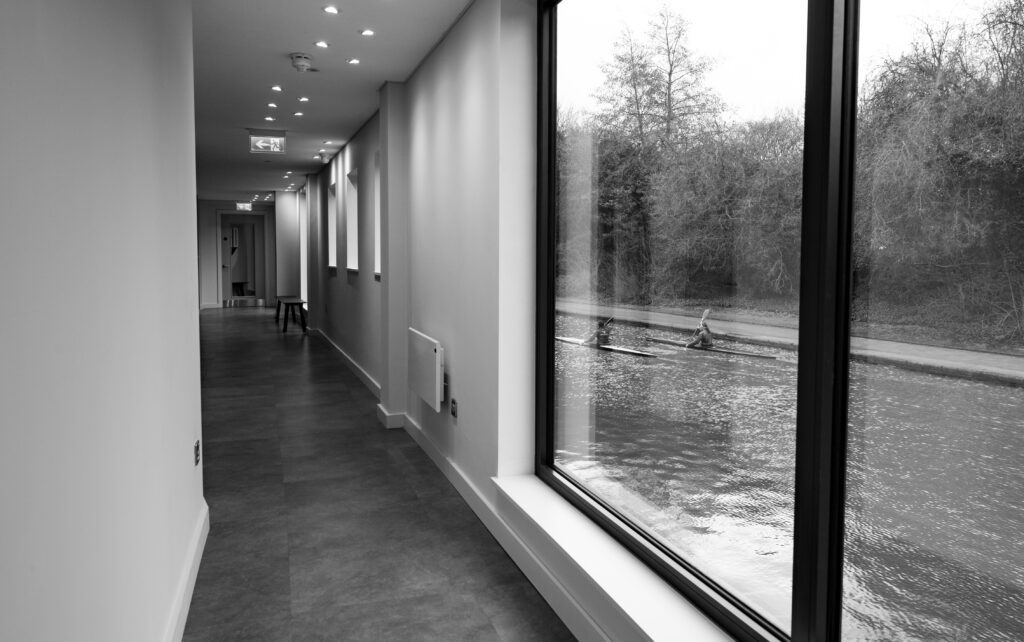
Awarded Silver in National Building & Construction Awards 2021 – Project of the Year up to £10m
Finalist in the Constructing Excellence East Midlands – Offsite Award
Finalist in the Façade Awards UK 2021 – Best New Build Project


